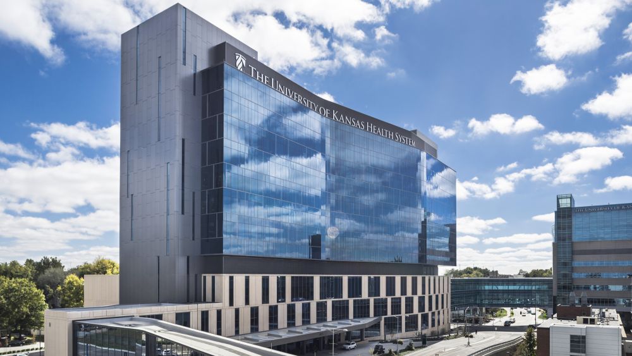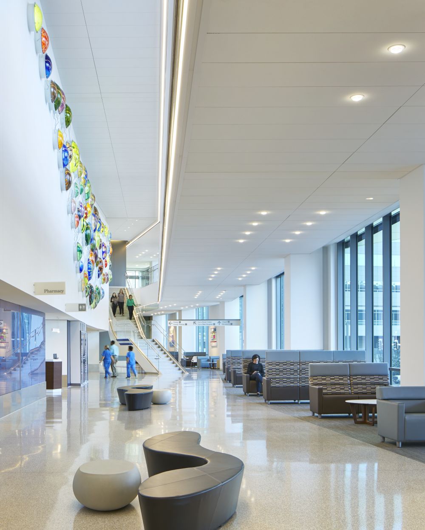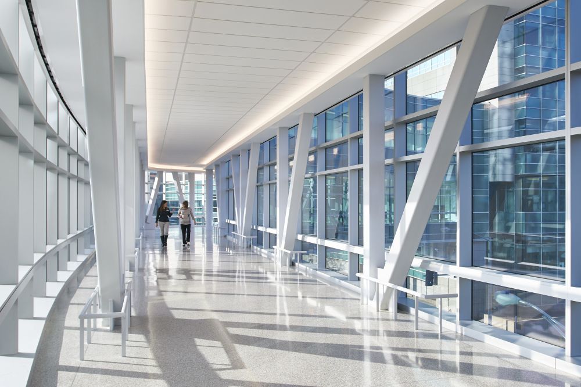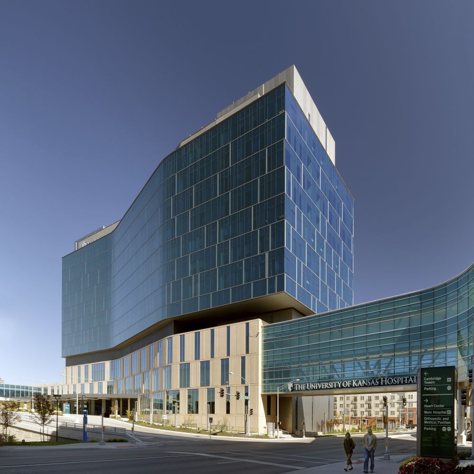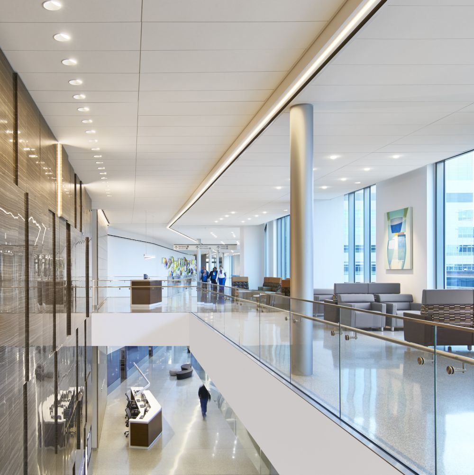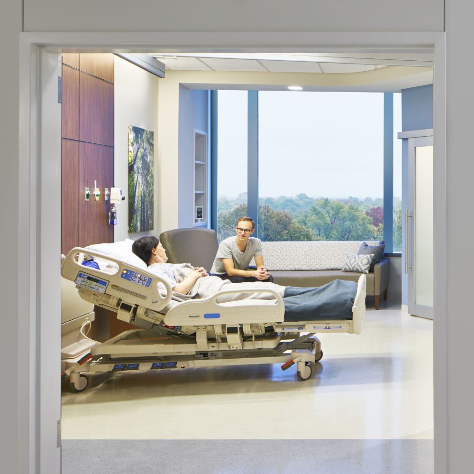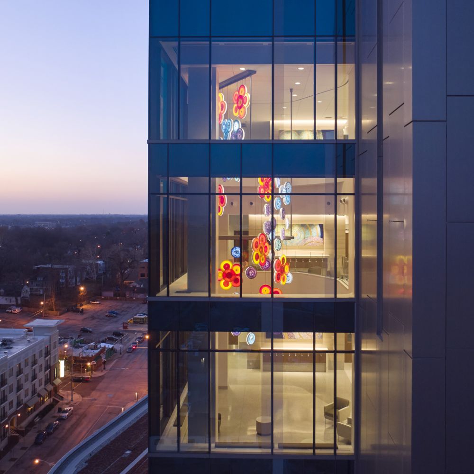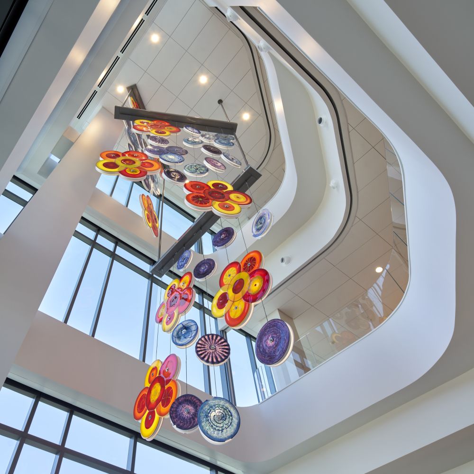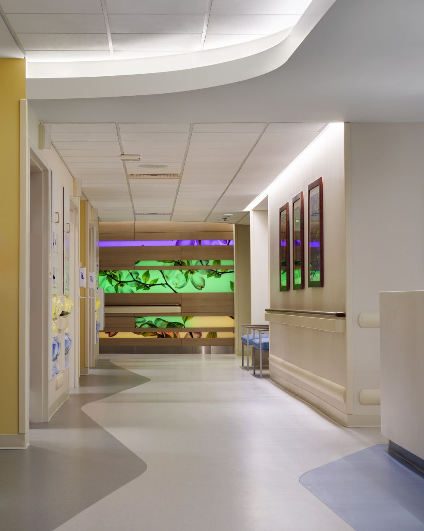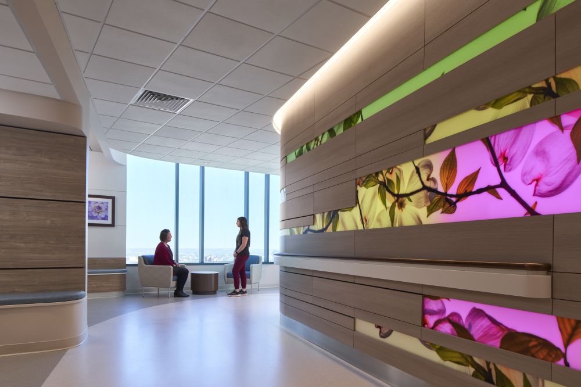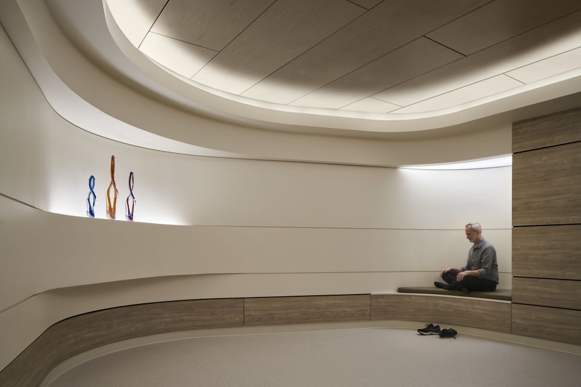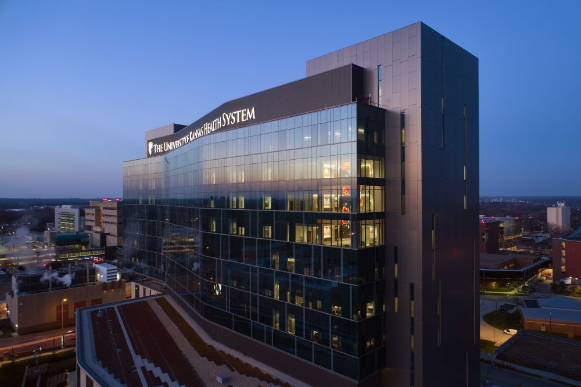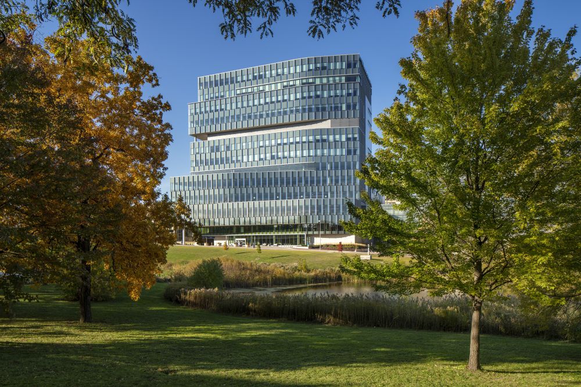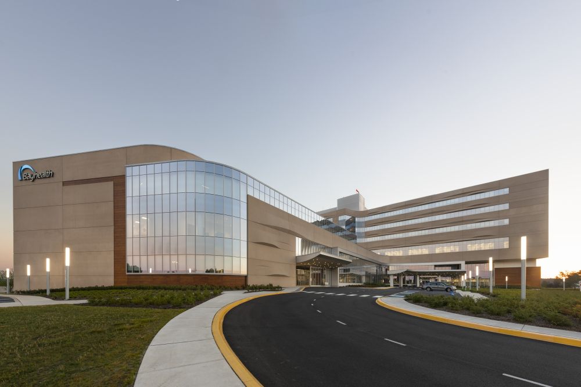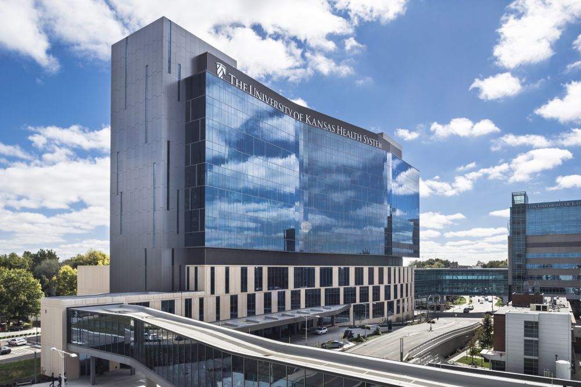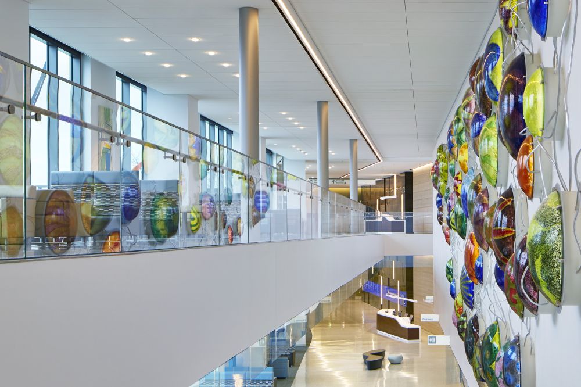Cambridge Tower A
The first stepping stone of legacy care
- Client
- The University of Kansas Health System
- Location
- Kansas City, Kansas, United States
- Size
- 500,000 square feet
- Status
- Completed
Being the go-to healthcare provider for a diverse major metropolitan area requires robust resources and state-of-the-art facilities to welcome in patients and staff alike. In response to growing patient volumes, new service lines and increasing market share, The University of Kansas Hospital (TUKH) has embarked on an ambitious master plan that will eventually occupy three city blocks with a new inpatient hospital in the heart of its Kansas City campus.
The first phase of this master plan included an 11-story, 220-bed tower—Cambridge Tower A, which expands the campus footprint and creates a new centerpiece. The tower alleviates strain on existing campus inpatient services and allows that space to instead offer more outpatient services to meet those demands as well.
The majority of the tower houses inpatient spaces dedicated to surgical oncology, neurosurgery and neurology. From numerous explorations of these inpatient floors, the tower’s architectural design took shape as its signature “double-bent bar”—dictated primarily by considerations for staff visualization within the units. The tower’s linear form allows for end-to-end expansion, fulfilling the goal of the master plan of eventually replacing all existing beds on campus.
Fostering community and empathy
Three floors of the tower are dedicated to cancer care, specifically for blood cancers. The 100-bed unit was designed with the safety of these vulnerable patients in mind, as well as their families and loved ones. All portions of the unit, whether a patient, staff or public area, were designed with thoughtfulness and empathy, keeping in mind that those who stay and work on this cancer unit are not able to venture beyond it for some time.
A main feature is a walking trail, which loops around the perimeter of the unit and goes by all communal places on the floor. A lighted wall guides patients walking down the hallway, with the lights changing and moving alongside them. The lights can be changed with the seasons or time of day (or to mark a Chiefs gameday) and give a sense of newness for patients who are receiving care for weeks. The curves and linearity of the walking trail wall and light feature mimic those of Cambridge Tower’s, and the materials used for it can be found throughout all floors of the tower.
Because of the linear nature of the hospital, it’s able to expand to more than four times its current capacity. Land has already been purchased to create a linear path for expansion in anticipation of the future.
