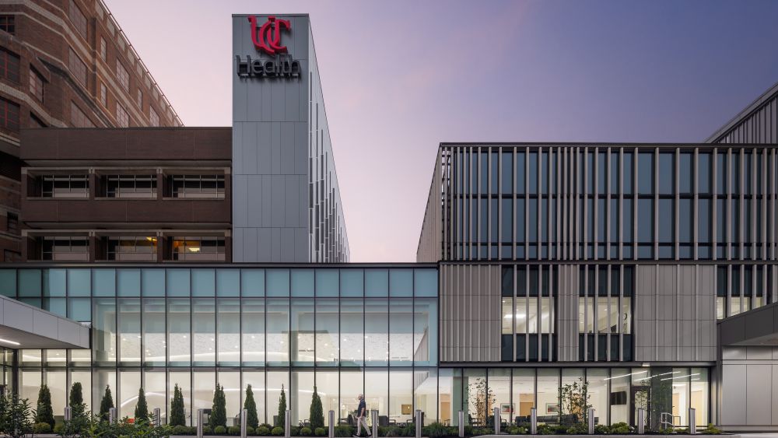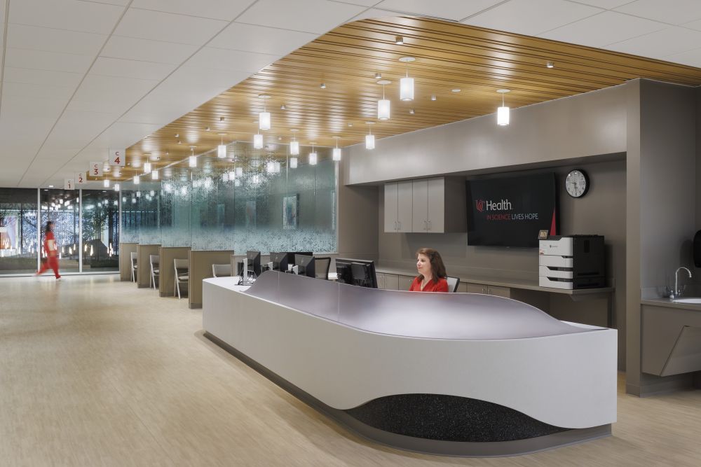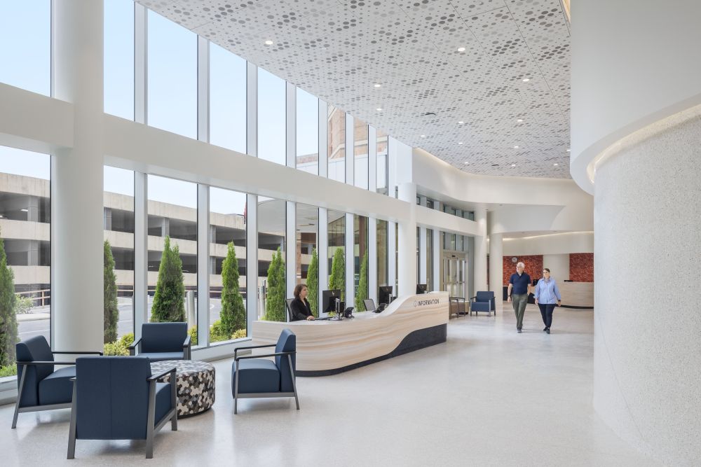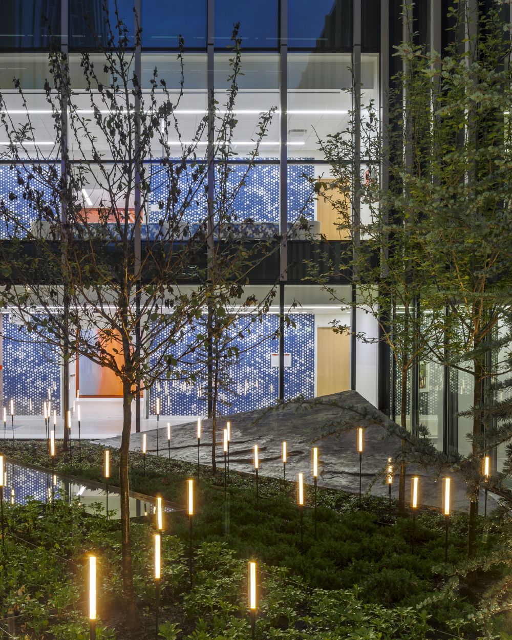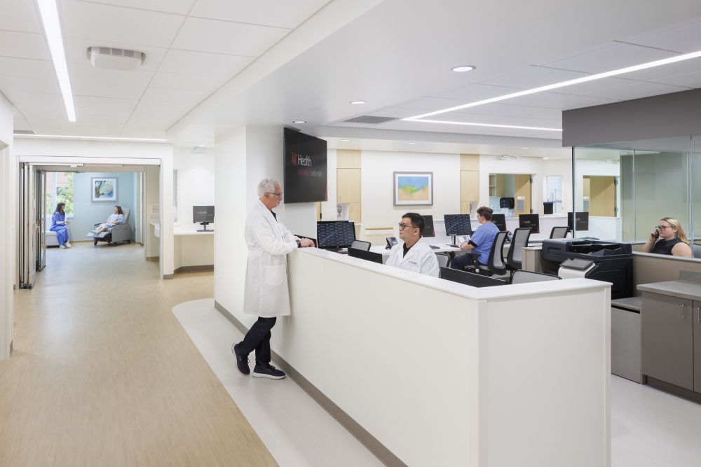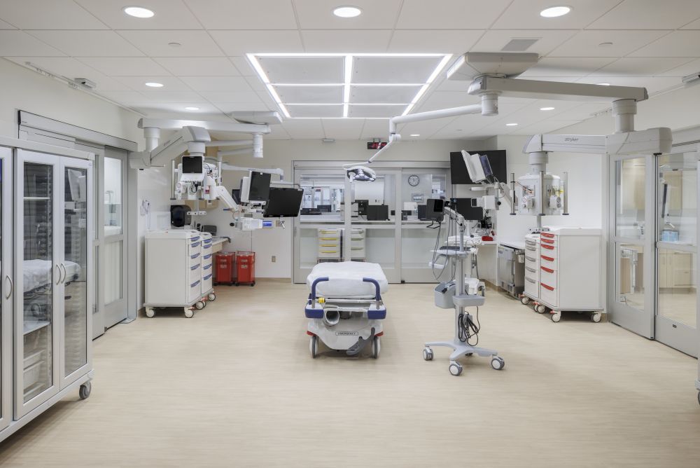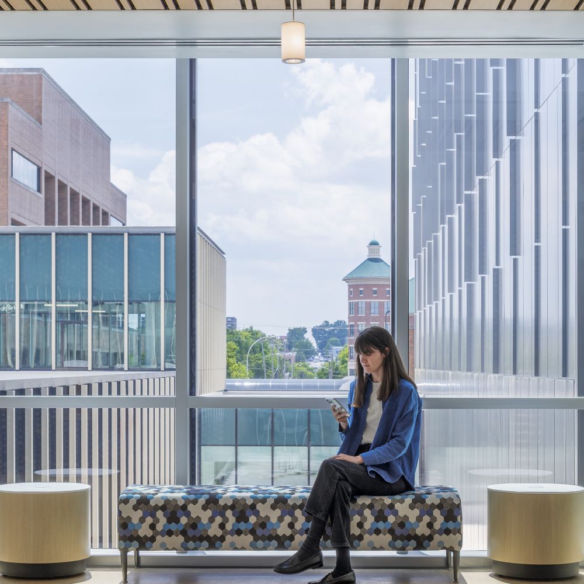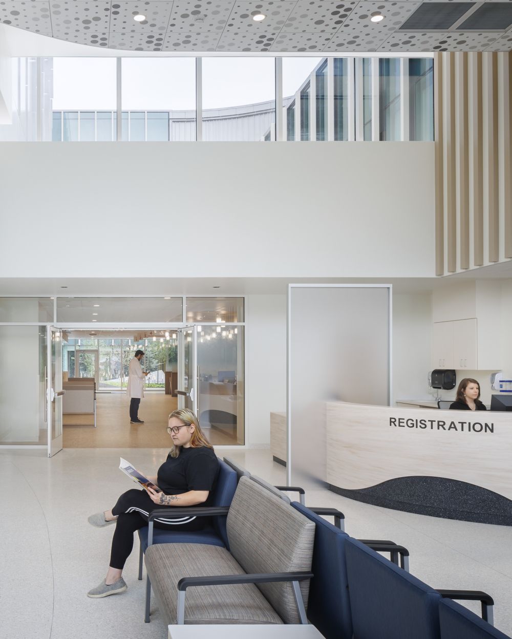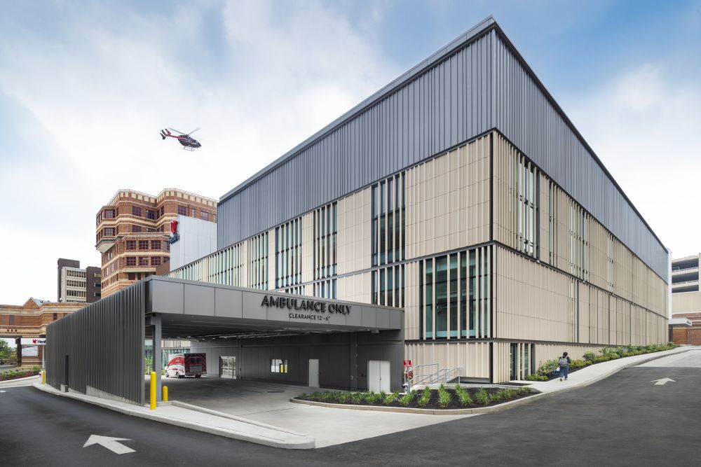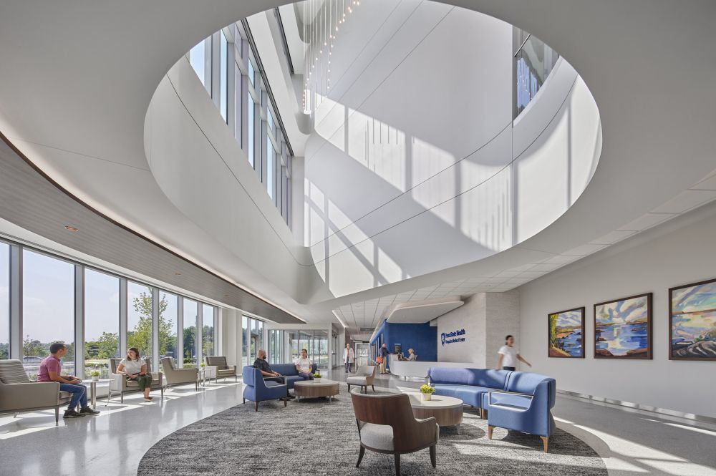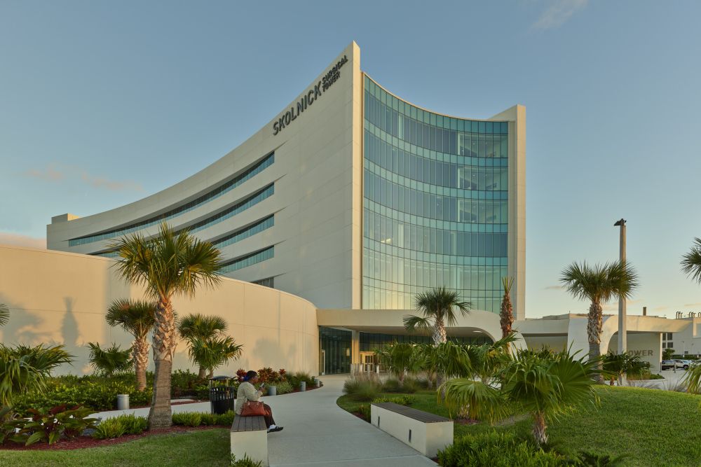Clifton Campus Revitalization
Modernizing an urban academic medical center where humanity and science intertwine
- Client
- UC Health
- Location
- Cincinnati, Ohio, United States
- Size
- 311,750 square feet
- Status
- Completed
As a premier academic medical center with a world-renowned emergency department, UC Health was facing a growing number of medically complex, emergent patient cases and saw a need to modernize and grow its flagship campus. A facility strategic plan addressed ED and surgical priorities — growing patient volume, emergency medicine education, community incident response and more.
Finalized in 2019, this plan launched the phased implementation of a new emergency department, surgical services expansion and future inpatient space to enhance operational efficiency and better care for patients of all acuities, present and future.
Innovating alongside emergency medicine’s evolution
The UC Health emergency department is a world-renowned program that attracts world-class faculty and treats more than 114,000 patients annually. The size of the emergency department was doubled to increase capacity and improve patient flow. The expanded ED and Level 1 Trauma Center can provide surge capacity for larger scale crisis situations and better triage patients.
Three new floors were added above the ED to house an observation unit, a flexible ICU and inpatient acute care unit, with the ability to vertically expand alongside inpatient care growth. The flex ICU allows ED physicians to oversee the care of patients in the initial 24-hours to determine diagnosis and next steps for care. Adjacent to the ED expansion, a four-story expansion provided eight new operating rooms, post-anesthesia care unit expansion, a new family waiting lounge, perioperative clinic and expansion of central sterile processing. optimized and updated, to address surgical capacity needs, recruitment and technological advances.
Testimonials
To further enhance training, responsiveness and efficiency for students and staff alike, a rapid response flex pod will be incorporated into the design so the ED can easily expand to accommodate anything from a community event to a mass casualty situation to another pandemic or infectious disease scenario. UC Health received congressional funding for this project as it will benefit the readiness of this Level 1 Trauma Center to better serve the community with a future-proof, resilient facility. Upon completion, the space activation methodologies will be folded into regional readiness training for emergency scenarios and serve as a nationwide example. This flex space started construction in August 2023 with completion slated for late 2024.
Fusing humanity and science
UC Health’s brand identity aims to show the strong connection between humanity and science. The interior design throughout the surgical expansion, ED and CCP aimed to bring in principles of science as texture, biophilia and warm neutral colors to provide moments of calm amidst the chaos for patients, families and staff alike, and also brand it with UC Health’s new ethos of “In Science Lives Hope.”
Within the emergency department is an exterior healing garden inspired by “the notion of the Seven Hills of Cincinnati,” meant as an intimate escape from the hectic activity of the ED. Amongst the plant life is a series of sculptural lights that act as fireflies to bring warmth to the space even after dark. The garden, designed by REALM Collaborative, has windows on three sides and provides daylight and views into patient care space, staff corridors, and the behavioral health treatment pod.
Building on history within an urban environment
Providing a better front door to campus for patients and first responders was also a key design goal, with reconfigured vehicle access to the ED that separates flow and drop-offs for ambulances and passenger vehicles for walk-in patients. The new building expansion blends modernity into the historical context of the campus through use of a terra cotta façade, creating a new centerpiece for a campus whose reputation and patient population has steadily grown over the years.
Careful phasing and planning were needed to keep the emergency department and other adjacent services like the lab functioning and fully operational during demolition of old buildings, renovations and the grafting of the new buildings onto existing ones. It was also critical for this project to be connected to the Campus Central Plant, nearly a mile away, requiring underground steam and water lines, that needed to go through and over the top of existing hospital buildings to reach the new construction.
Additionally, the campus’ 108-year-old surgical amphitheater was protected during the project to preserve this piece of UC Health history. The historical amphitheater was used as a classroom, where University of Cincinnati College of Medicine students, residents and physicians watched surgeries in real time.
Strategizing the modern UC Health campus
Engagement with UC Health began in 2017 when our Facility Optimization Solutions (FOS) team began development of a facility condition assessment (FCA) for UC Health. Their need for greater oversight, maintenance cost improvements, superior reporting capability, and an overall better experience for owners and facility managers resulted in recommendations following the FCA that led to a master plan created by CannonDesign. This FCA and master plan helped UCH prioritize capital improvement plans based on available funding.
When it came to implementing the master plan, the design team utilized insights from Blue Cottage of CannonDesign’s process modeling, simulation modeling, functional programming and scenario-based mock-up testing that informed the strategic plan of the expansion and renovation of the Level 1 Trauma Center and surgical services with the ability to vertically expand to accommodate a planned future patient tower. The various modeling and simulation scenarios aided in predicting patient volume and the subsequent needed room types and technologies. The scenario-based mock-up testing was used to determine best equipment, room space, noise and visual controls, safety needs and appropriate technology for various room types.
