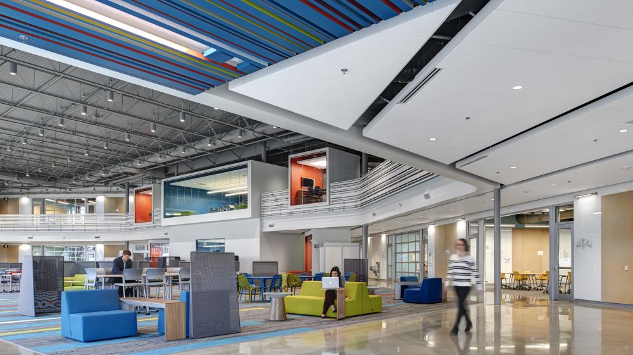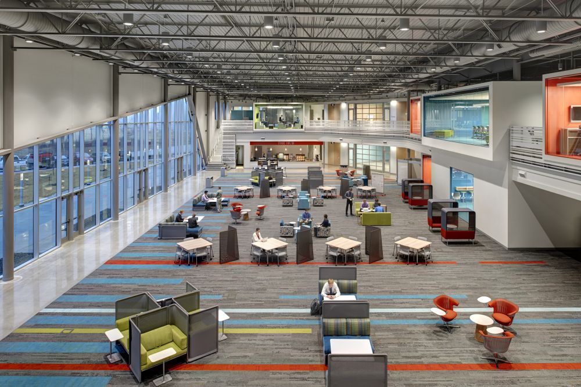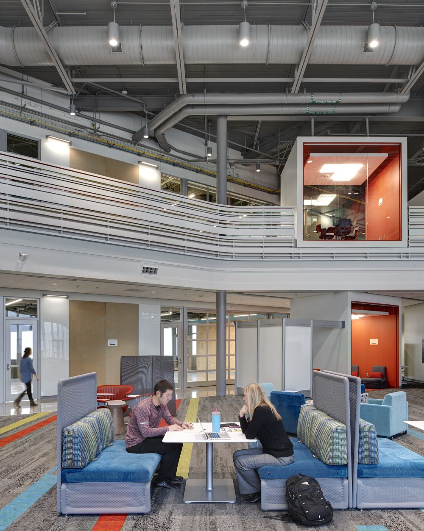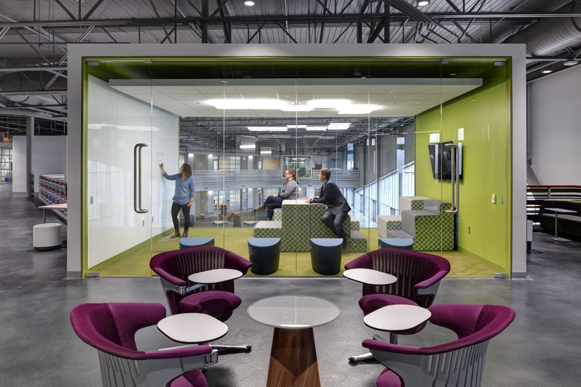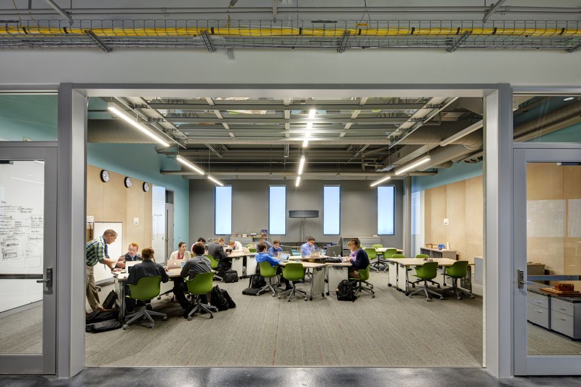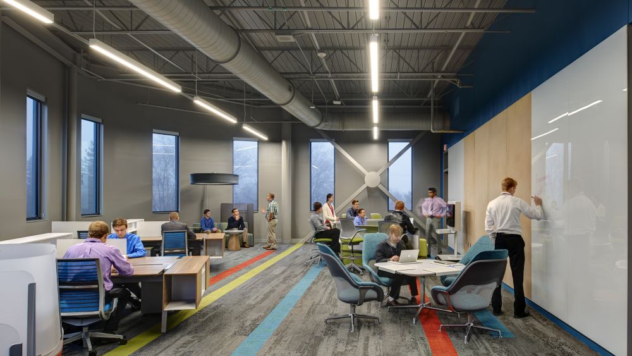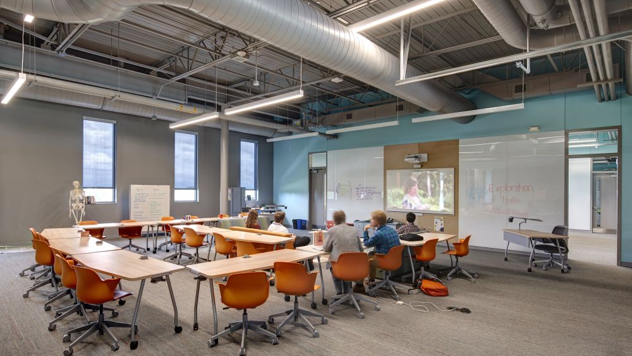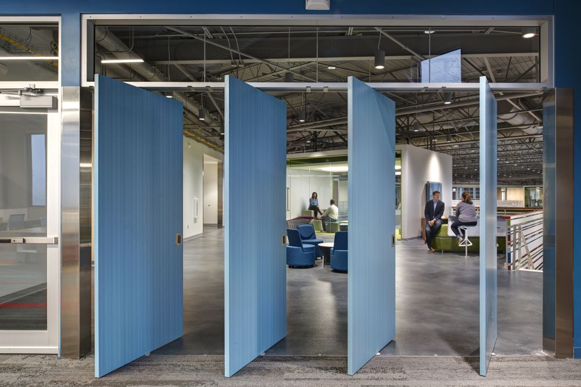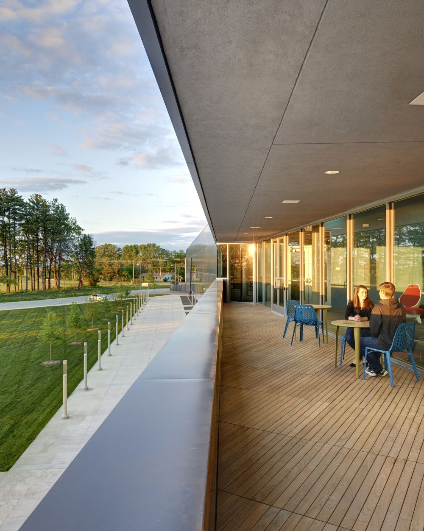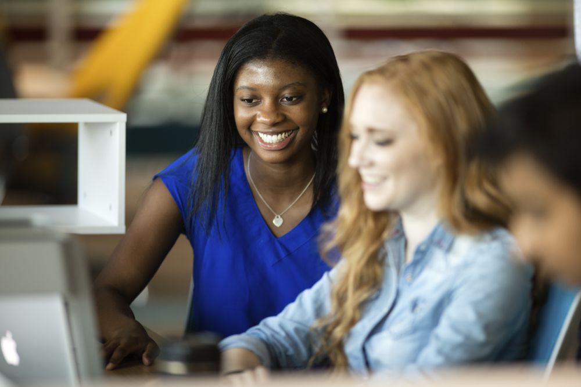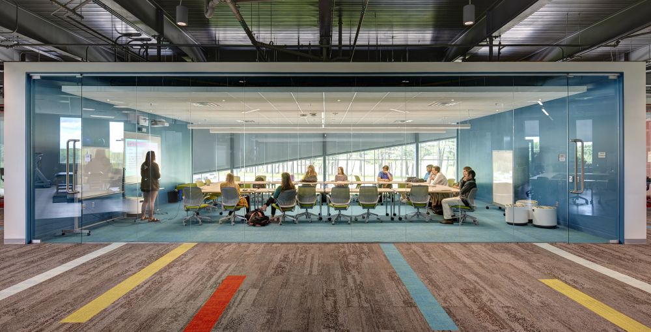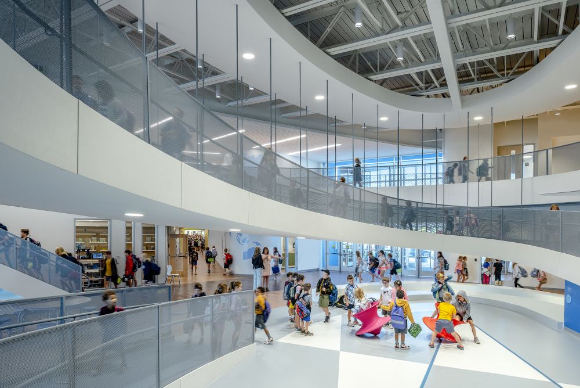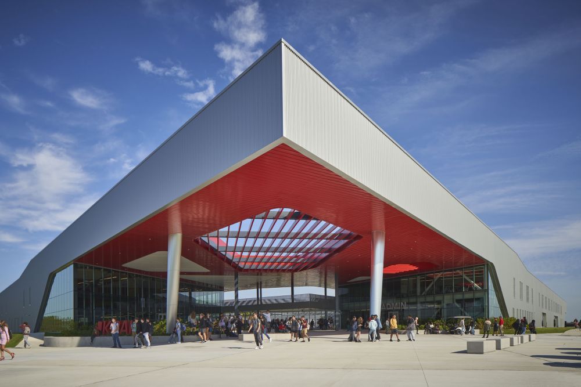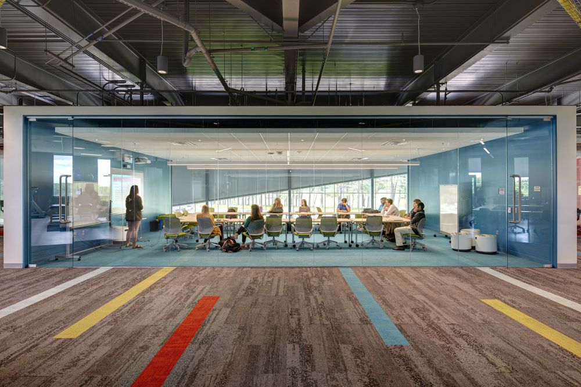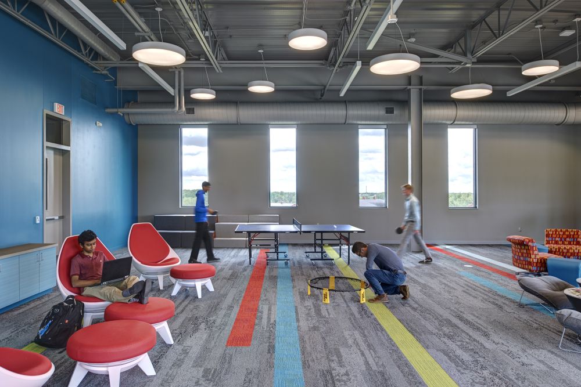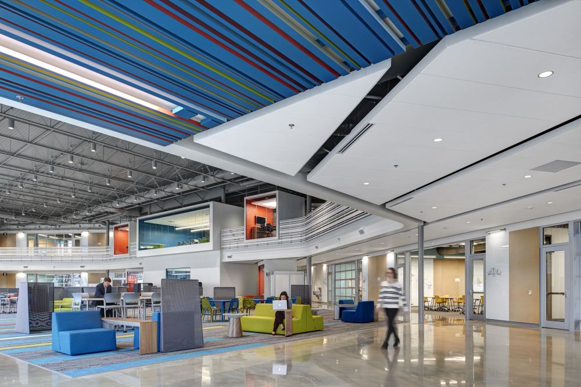Waukee Innovation and Learning Center
Fusing industry and education for real-world learning
- Client
- Waukee Community School District
- Location
- Waukee, Iowa, United States
- Size
- 66,600 square feet
- Status
- Completed
What happens when programming and architectural design merge seamlessly to create a new high school? You get a groundbreaking learning space like the Waukee Innovation and Learning Center (WILC). Fusing business acumen and education for real-world learning, the WILC houses Waukee’s Aspiring Professional Experience program—a collaborative learning experience consisting of education, business and community members united to help students develop into highly skilled and adaptable leaders.
Departing from the traditional programming of learning environments where most spaces are designated for specific activities, the WILC was designed with the flexibility to fit a curriculum that changes annually. It was thoughtfully constructed to be a learning environment that reflects the future of learning—equipping students with the skills needed for in-demand careers and entrepreneurialism in an ever-changing economy.
When Apple CEO Tim Cook visited the Waukee Innovation and Learning Center in 2017, he called the building a “model for the country” and said he hopes every student in America has the chance to learn in a similar environment.
The central focus of the building is a central co-working space where 100 students can gather. It encompasses an array of tables and chairs for group or individual work, while classrooms, labs and student break-out spaces flow around it. The two-story design has alcoves on the upper floor for students overlooking the central area, while down below, classrooms and labs have garage-style doors that often remain open onto the co-working space.
At WILC, relationships are key to the curriculum, so the building accommodates various levels of engagement between students, teachers and the external business community. Flexible areas embrace those relationships by offering spaces of varying sizes and furnishings that can move to fit the needs of the day. Ultimately, the goal is to give students opportunities to learn in new ways while building authentic relationships with their classmates and adults.
