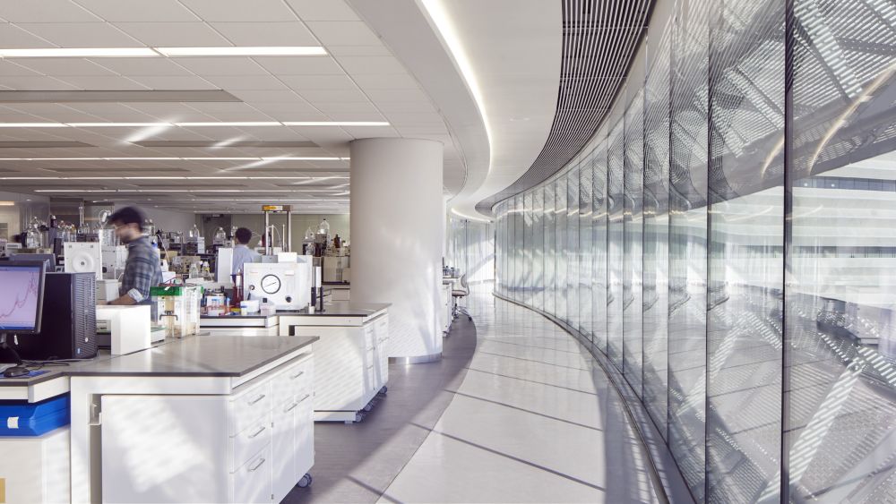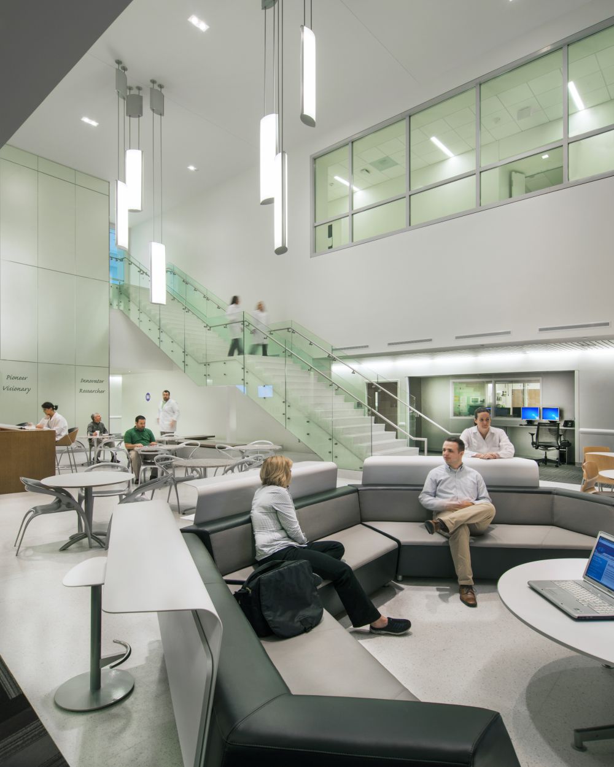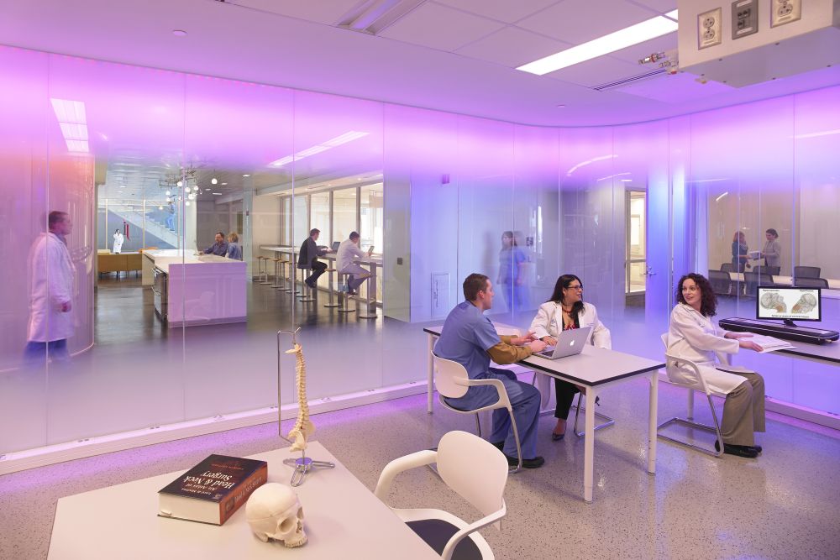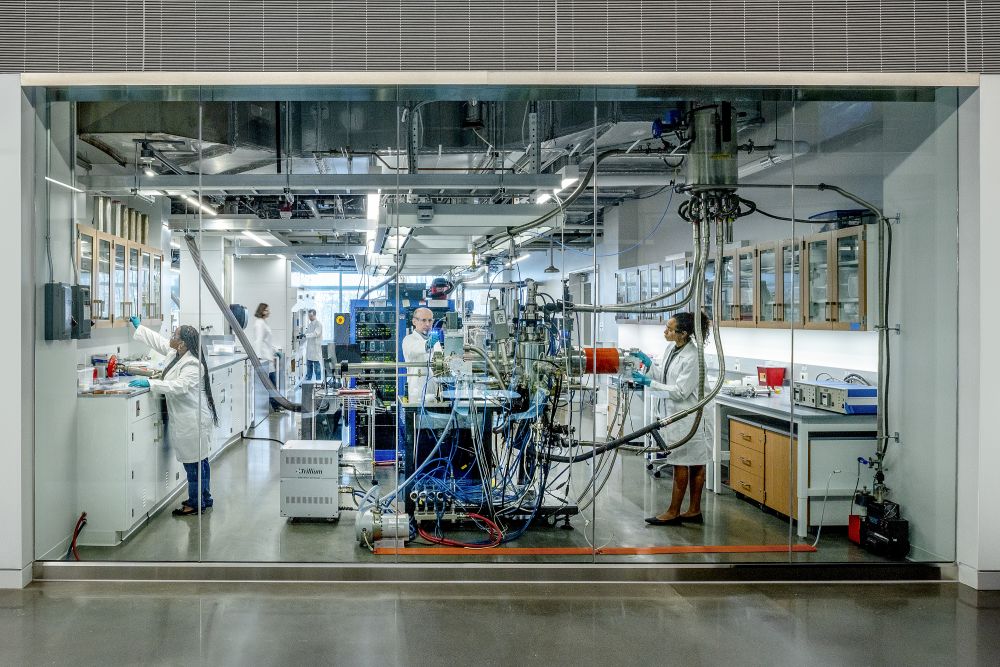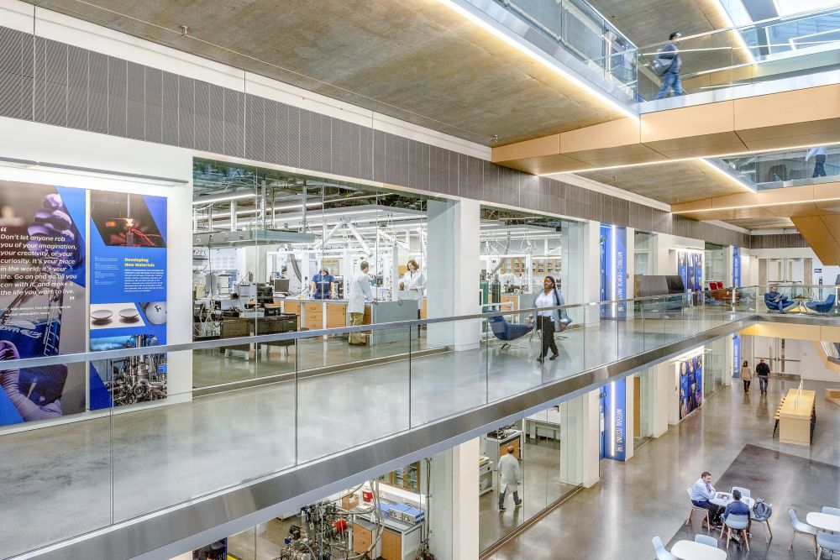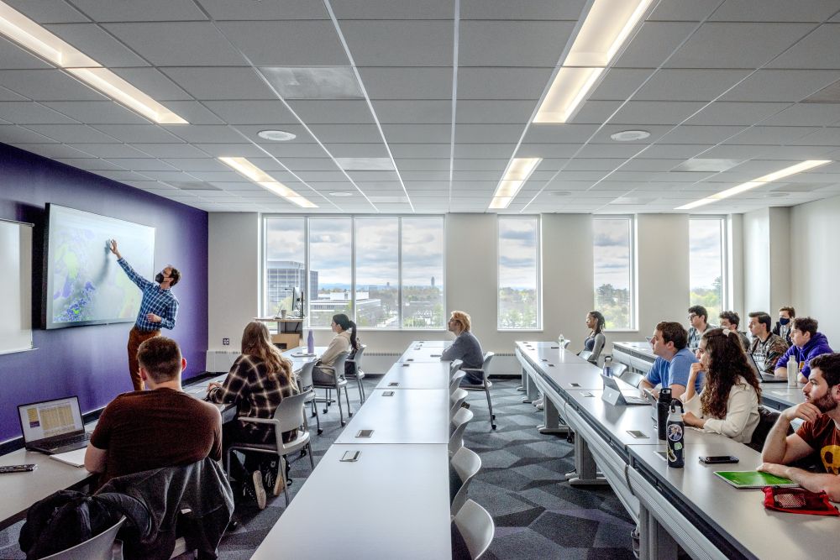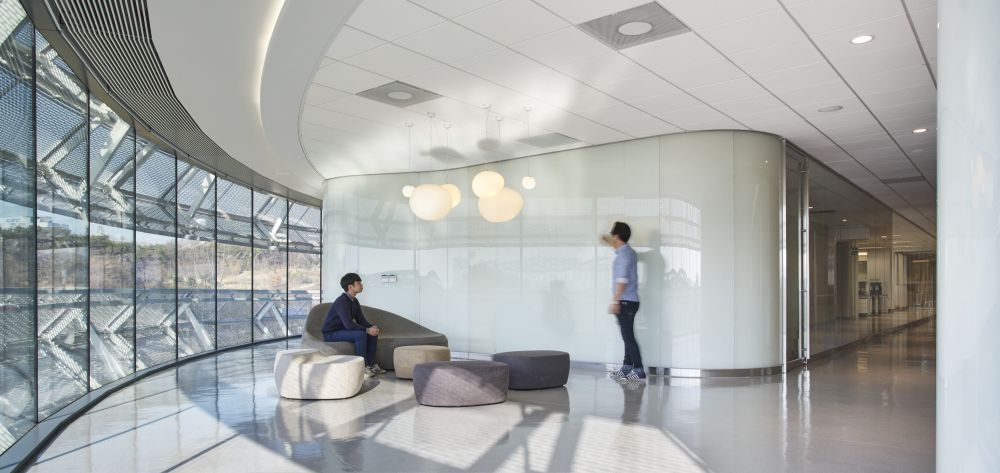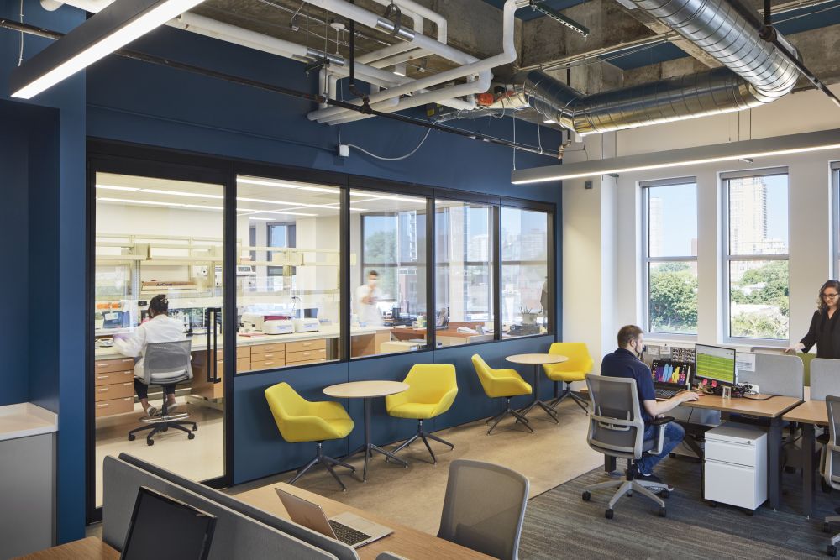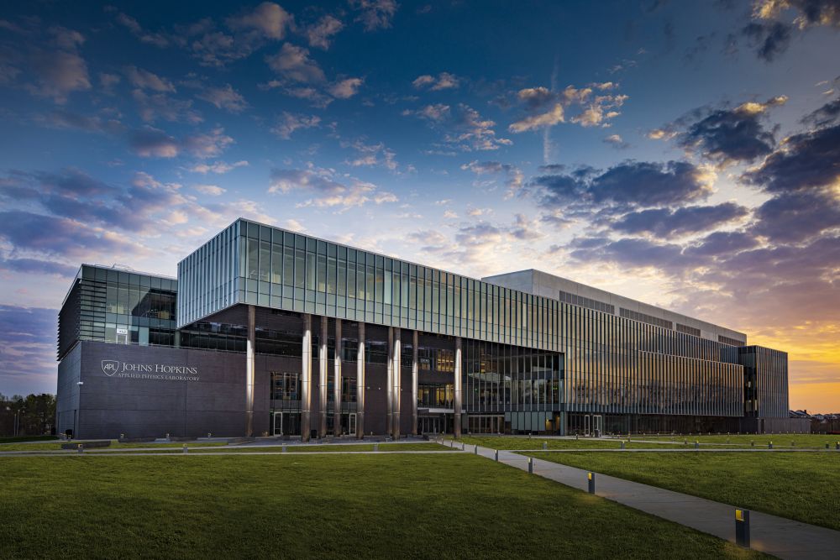The past few years have been unlike anything modern society has endured. The COVID-19 pandemic shook the world to its core—losing an unimaginable number of precious lives and disrupting almost every aspect of daily life. But through the challenges, it has been made clear that scientific discovery is essential to bettering the world and tackling urgent challenges of our time.
From developing life-saving vaccinations to combating climate change, to studying the smallest of nanoparticles, to exploring the vastness of space, it is critical as designers to know how we can play a part in scientific discovery.
Research spaces can play a large part in super-charging the scientific method and making this process easier and more optimized to drive innovations forward. Our role in accelerating discovery is to work closely with scientists and organizations to understand their unique needs in the research environment. There are five key strategies that our team has identified as the top drivers of a successful design that can make the most impact on scientists and researchers across the globe.
Recognize the creative nature of innovation
Research shows that innovation increases when there are opportunities to collaborate with others. The ever-advancing technologies behind scientific breakthroughs are driving a new paradigm of cutting-edge, integrated research across multiple fields and industries that have been historically distinct disciplines. With so many more disciplines sharing the same space—all with different needs and ways of working—and more remote team members seeking innovative ways to collaborate, it is important for institutions to understand the role facility design can play in success or failure.
To foster social ties, workplaces should make it easier for people to interact and provide places where people are comfortable talking about topics other than work. One tactic is to create social spaces at intersections where people are likely to bump into acquaintances with whom they may not regularly work. To enhance the impact of central social spaces, these informal collaboration areas should be highly visible, located along central circulation paths, and within reasonable walking distances of key collaborators. In addition, these spaces should have amenities such as coffee, snacks, seating and comfortable standing gathering areas.
Kaleida Health, Gates Vascular Institute (GVI) and University at Buffalo Clinical Translational Research Center
Both Kaleida Health and the University at Buffalo recognized that increasing multidisciplinary collaboration and accelerating the bench-to-bedside cycles for medical breakthroughs would require a fundamental change in culture. In collaborating with these organizations, we undertook in-depth research into how design could integrate the full cycle of translational processes and accelerate discoveries for both entities. The result was stacking a translational research building over a clinical vascular institute. Sandwiched between the two is a two-level “collaborative core”—the “binder” that connects doctors and researchers from varying specialties to meet in a variety of dynamic situations to accelerate medical discoveries—moving science from the bench to the bedside.
Optimize flexibility to enhance performance
The performance of researchers is optimized when they feel they have some control over their environment there. Permanent fixtures and traditional laboratory layouts were designed for the slower-moving research of the past. However, researchers today are more mobile and agile, and desire a workplace that can be quickly and easily optimized for their needs. Flexibility within laboratories includes a multitude of integrated design approaches, including flexible engineering systems, modularity of furniture and casework, and accessibility. Key to accommodating flexibility is designing spaces that can easily transform when new processes are realized, or new breakthroughs are discovered.
This level of flexibility is beneficial because researchers in a multi-disciplinary environment are just as likely to be doing wet bench work as they are to be doing prototypes, physical and virtual simulations, data informatics and data analysis. Flexibility is the physical expression of optimized research. If we expect researchers to think broadly outside of their domains of expertise, we need to provide them with spaces to interact and work alongside a wide-ranging team, from traditional wet bench scientists to mathematicians.
Johns Hopkins University Applied Physics Laboratory, Building 201
Johns Hopkins University Applied Physics Laboratory Building 201 is an interdisciplinary research facility that provides flexible laboratory and office space in a highly collaborative, open workplace environment. The laboratories are organized in a shared facility plan that features glass enclosures that promote more interaction. They are designed around a four-story daylit atrium in conjunction with generous, unassigned collaborative spaces offering researchers many options for focused, informal and group work activities.
Over 200 users were surveyed during our programming process, which gave us great insight into the researchers’ individual and team needs. Cafés are on every floor, which promote greater interactions between researchers from different departments. With over 50 different collaboration environments and over 20 different laboratory environments, Building 201 is poised to be one of the most optimized work environments for scientists.
Bring industry in
Often, private businesses are faced with a “gap” between innovation that occurs on university research campuses and meeting their industry’s needs. This gap can include several factors such as lack of funding, talent pipeline shortages and infrastructure limits—all of which slow down innovation and speed-to-market. By bringing relevant industry partners into an academic space, both entities can boost programs focused on research and discovery that ultimately lead to better outcomes.
Creating prominent, viewable spaces that encourage partnerships and collaborations is a must for the advancement of these relationships. Moreover, by integrating permanent spaces for industry to occupy into the building design, the increased proximity and exposure will foster even more crossover in the future.
State University at Albany, ETEC
ETEC is designed to offer opportunities for students and faculty to engage with industry in meaningful ways. The UAlbany Innovation Center occupies part of the first floor, offering incubator space for technology companies working in climate and environmental science, biomedical science and biotechnology, cybersecurity and advanced data analytics. The building also houses the Small Business Development Center as well as offices for groups focused on commercialization and technology transfer, and private partners like TruWeather Solutions. Two Entrepreneurs-in-Residence help guide faculty, researchers and independent entrepreneurs through the early critical steps of ushering their discoveries to market. The National Weather Service is also expanding its ten-year relationship with the university with its offices now located directly in the building.
Target net zero energy goals
According to the World Green Building Council, those in the building sector are globally responsible for 36 percent of energy consumption, 38 percent of energy-related emissions, 50 percent of resource consumption, and it’s expected to double in total footprint by 2060. That’s why designing sustainable, high-performing buildings is crucial now more than ever. Laboratories are not an exception when striving for net zero, even though they are one of the most energy-demanding building types. In order to keep accelerating discovery, laboratories can no longer contribute to the climate crisis.
A commitment to net zero requires deep collaboration across the entire value chain, and radical transformation in the way buildings are designed, built, occupied and deconstructed. It requires new business models that promote circularity, reuse of buildings and materials, whole lifecycle thinking, high-performance operations and ultimately, a shift away from fossil fuels.
National Renewable Energy Laboratory (NREL), Energy Materials and Process at Scale (EMAPS) Research Capability
EMAPS will be a $135M ground-up building on the NREL Golden Campus. With the purpose of reducing barriers to scale-up energy materials, processes and devices, the building will enable collaboration with industry partners, universities and Department of Energy laboratories to advance hybrid technologies and support the transformation to a circular economy.
We are planning the facility to be readily adaptable and flexible because research requirements shift as new directions and areas of research emerge. We are working to ensure that the final design/build team will meet NREL’s strict requirements for the project, including carbon neutrality. The project is designed to be net zero and will be completed in 2025.
Promote researcher health and wellness
Lastly—and possibly most importantly—is the focus on researcher wellness. There is an incredible body of work that continually demonstrates the correlation between the design of the workplace and the quality of work done by the people in it. Gone are the days of researchers tolerating a workplace in the basement. Despite strict environmental requirements in many spaces, researchers nevertheless are expecting workplaces that satisfy their wellness needs. Research space needs to focus on human health through strategies such as natural light, soft seating and acoustics. Researcher comfort and satisfaction are crucial, as it can greatly influence recruitment and retention.
Access to natural light, noise mitigation strategies, air quality strategies and temperature controls are also important wellness components. In a laboratory environment, it can be difficult to allow for user control due to the sophistication of the heating, cooling, ventilation and humidification control systems, but there are strategies that can help give control back to the user, including:
- Providing physical, owner-accessible temperature controls that allow small shifts
- Providing operable windows and/or ceiling fans in offices
CJ Blossom Park
The building extends CJ Corporation’s “Healthy, Happy, and Convenient” lifestyle vision and thoroughly ensures the holistic well-being of the researchers within. An outer-pleated, perforated screen shades floor-to-ceiling glazing, providing an even distribution of light deep into the building. By carefully coordinating pleat folds and screen densities with building orientation and program elements, this offset secondary skin enabled the team to place full-height glazing around the entire perimeter of the building without negatively impacting thermal performance. Employees working long hours have places to rest and reflect, which include lounges, an interior living forest overlooking a hillside preserve and an ethereal water garden. Throughout the day, employees and visitors can rejuvenate by using the fitness center or sleeping pods.
