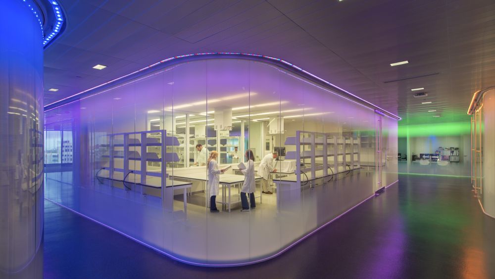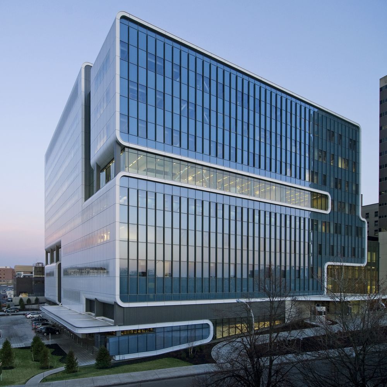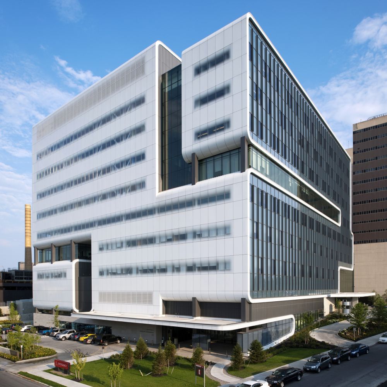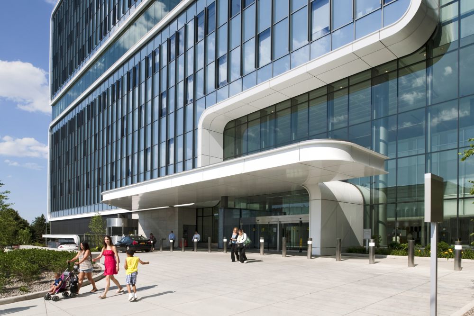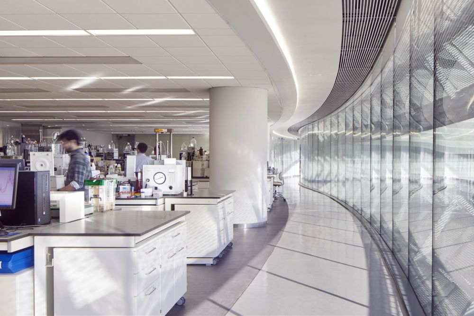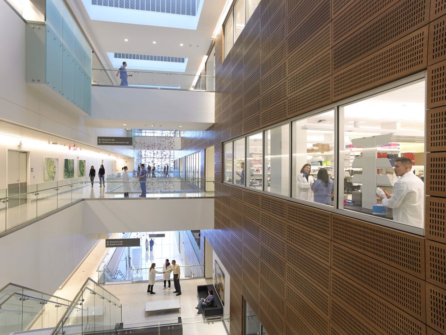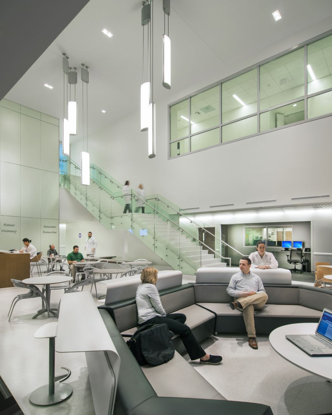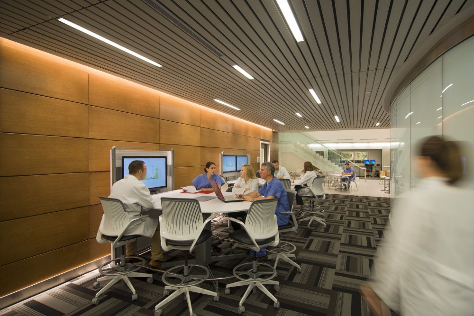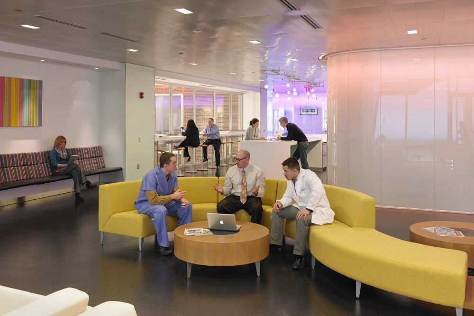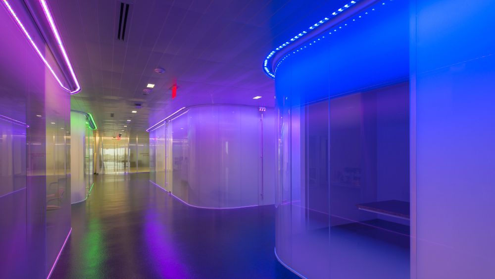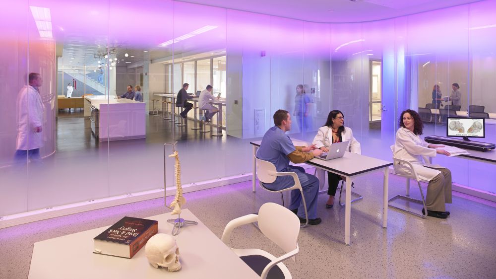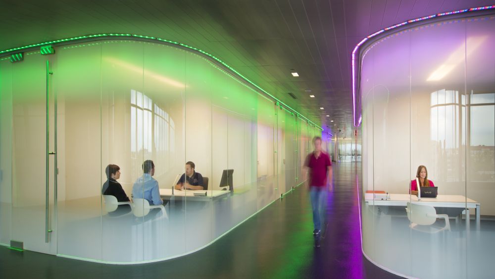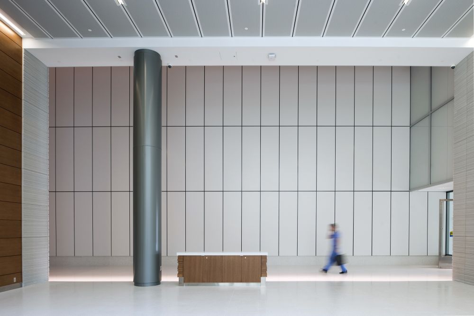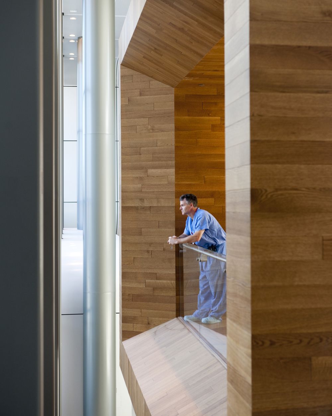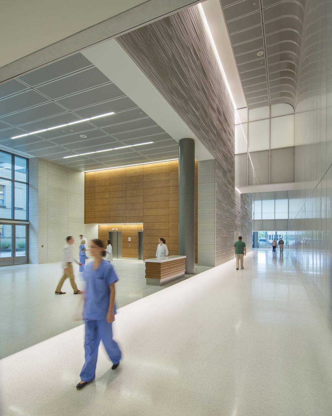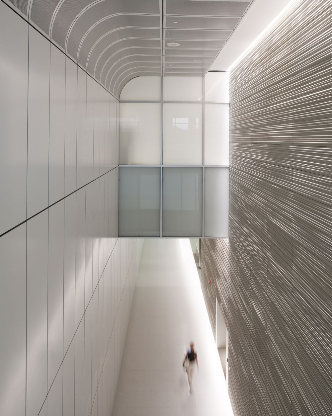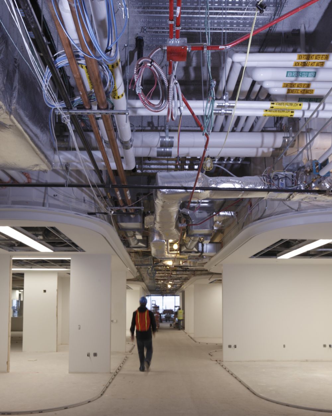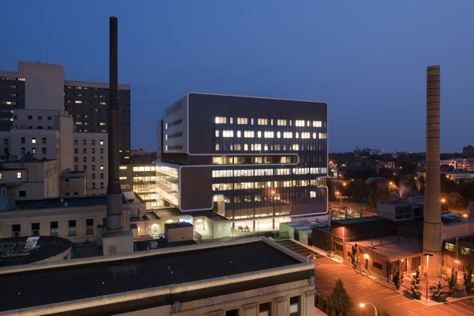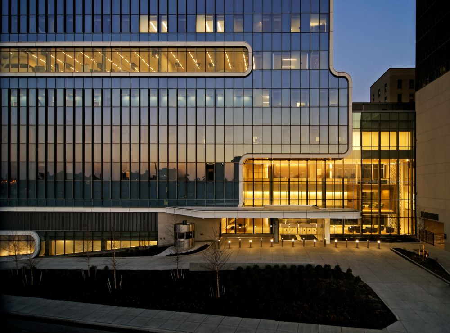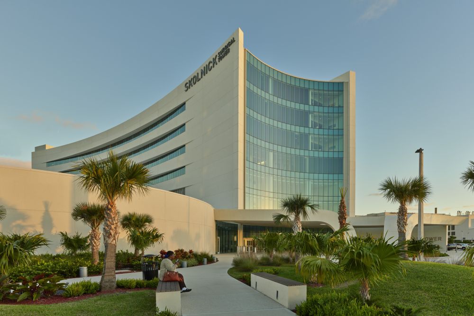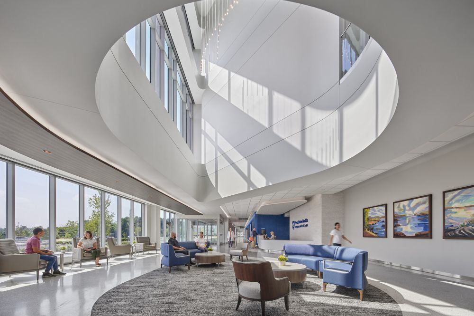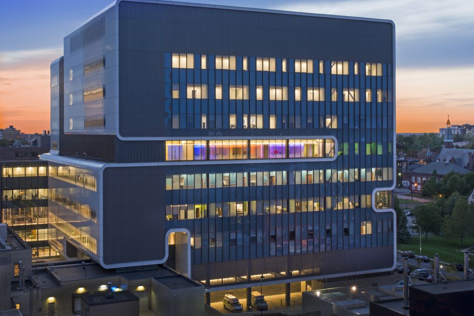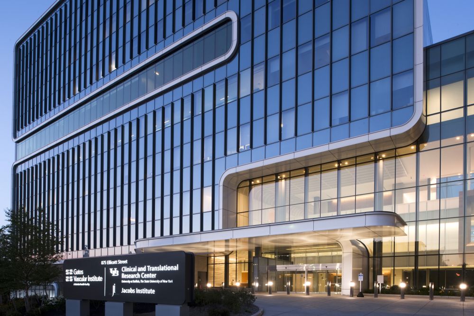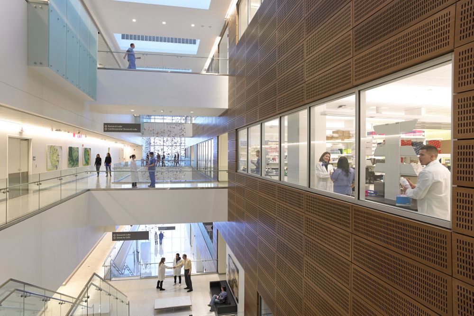Gates Vascular Institute and the Clinical and Translational Research Center
Where great minds in health and research collide
- Client
- Kaleida Health and the State University of New York at Buffalo
- Location
- Buffalo, New York, United States
- Size
- 476,000 square feet
- Status
- Completed
In translational health environments, proximity matters. Studies have shown that accessibility, visibility and walking distances significantly affect the frequency and location of face-to-face consultation and innovative outcomes. Recognizing this, we partnered with Kaleida Health and the University at Buffalo (UB) to bring together some of the greatest medical minds in vascular health and related research to foster “creative collisions” to accelerate medical breakthroughs.
The Gates Vascular Institute and the Clinical and Translational Research Center (GVI/CTRC) serves as more than just a groundbreaking research institution. It's a catalyst to deliver enhanced innovation, partnership and revenue for the city of Buffalo. It's the centerpiece of the Buffalo Niagara Medical Campus (BNMC), a consortium of the region’s premier healthcare, life sciences research and medical education institutions, all co-located on 120 acres in the city’s downtown.
On the first four floors of the building, internationally renowned physicians are performing complicated procedures on patients needing stroke, cardiac and vascular care. On the top four floors, research teams are exploring novel treatment strategies to better serve the patients downstairs. And sandwiched between the two is an innovation center specializing in medical devices to treat vascular diseases—as well as a two-level collaborative core that brings all of these entities together to move new discoveries from the bench to the bedside.
By the numbers
$20 million
Through a unique public/private partnership, the project was delivered two years ahead of schedule with $20 million of savings over traditional procurement.
64,000
Designed to accommodate 64,000 patient visits per year.
$21.7 million
The value of a recent Clinical and Translational Science Award granted by the NIH.
10 stories
The ten-story facility is “stacked” to create common spaces and a unique environment fostering collaboration among practicing physicians and scientists as well as better care.
