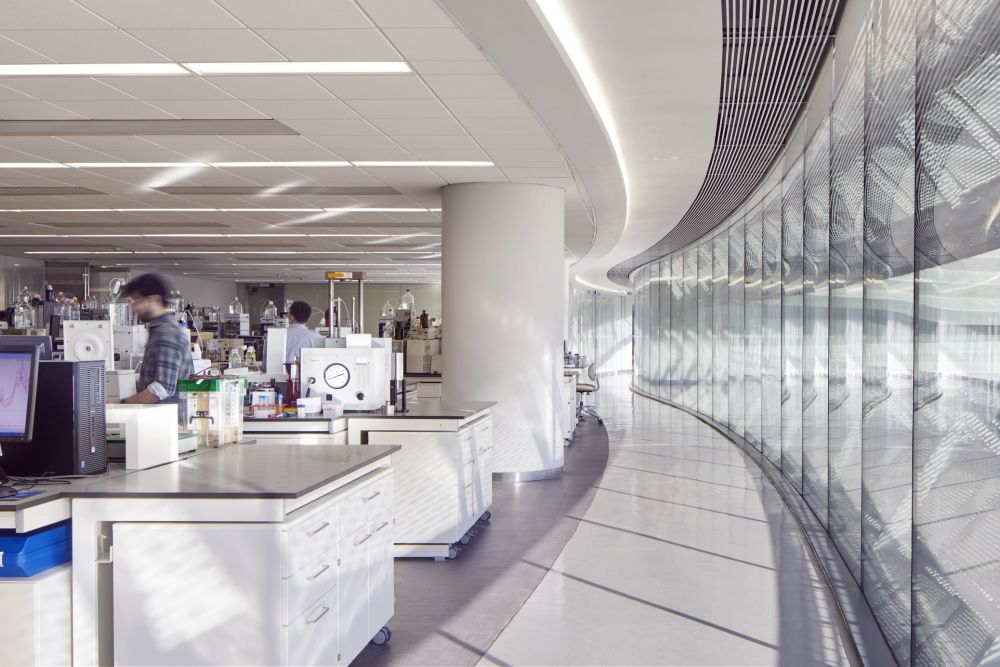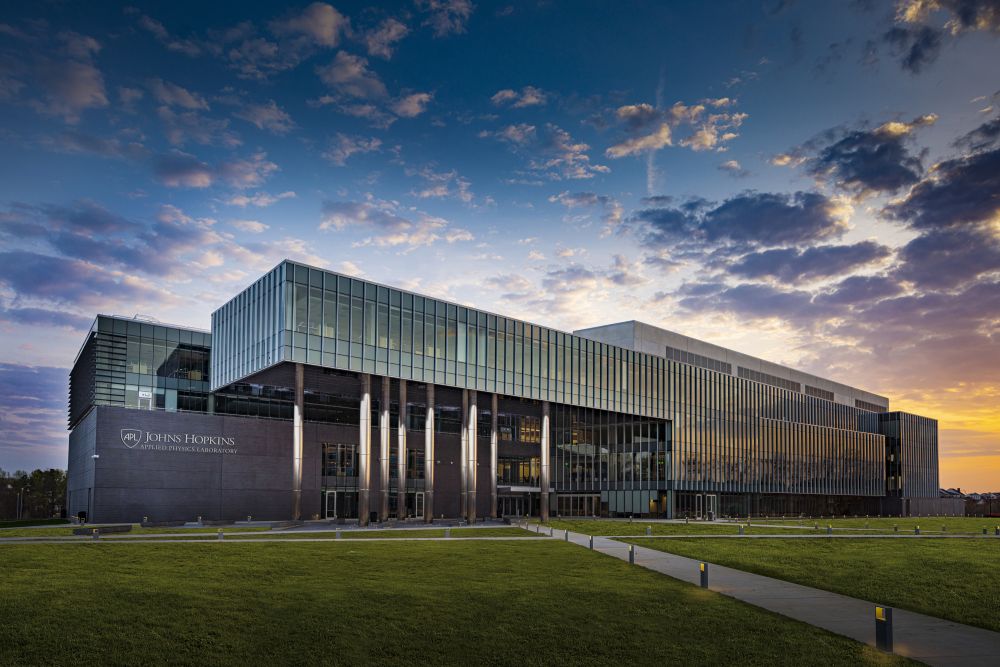4 chemistry lab designs that keep our Bunsens burning
Chemistry laboratories play a critical role in scientific discovery and innovation, propelling our understanding of the natural world, informing our daily lives and shaping the course of society.
Within chemistry teaching labs, the next generation of scientists can discover and learn. In research labs, chemists unravel the mysteries of matter, forge new compounds, and pioneer breakthroughs that reverberate across disciplines. From advancing medicine and clean energy solutions to training young scientists, chemistry labs spark novel ideas that galvanize scientific progress and promise.
Design is pivotal in propelling chemistry labs toward greater efficiency, safety and scientific breakthroughs. Here are four projects that show what’s possible with chemistry lab design today.
A radical mid-century chemistry lab renovation
Yale Sterling Chemistry Laboratory Renovation
Higher education facilities around the U.S. face the challenge of renovating mid-century laboratories in existing buildings — some with historical value and importance to the campus fabric. One such laboratory building was the Sterling Chemistry Lab (SCL) on Yale University’s Science Hill. To improve STEM teaching and learning at Yale, this building underwent a major interior transformation while still preserving the beauty of the historic exterior architecture.
In a bold approach to sustainability and preservation, our design carved out the building interior, inserted state-of-the-art chemistry and biology labs, and married the new STEM environment with the existing building shell. Science is at the forefront of the design and is on display throughout, showing current and prospective students Yale’s commitment to STEM education. Ultimately, this renovation helps the university enhance STEM teaching principles through collaborative learning spaces and hands-on approaches to science education.
Enhancing capabilities for an R1 research center
University of Wisconsin-Milwaukee, Chemistry Building
Chemistry forms the fundamental basis for numerous growing industries, and the demand for STEM professionals is rapidly outpacing that of non-STEM fields. To meet this demand, the University of Wisconsin-Milwaukee (UWM) is embarking on constructing a cutting-edge new chemistry building that will equip its students with the necessary tools to excel across a broad range of industries.
One of the few R1 research institutions in the Midwest, UWM seeks to provide state-of-the-art science facilities that fully support learning and research as they evolve. The new chemistry building, replacing a 50-year-old facility that has not been updated since 1972, will shift paradigms for how chemistry is taught, studied and shared, and include space for the thousands of students who take chemistry and biochemistry classes each year.
A mass timber home for bold climate solutions
California Institute of Technology, Resnick Sustainability Center
A giant maker space for scientists, Caltech’s Resnick Sustainability Center will be a dynamic hub for critical research into our most pressing climate and sustainability challenges. Chemistry labs are expertly integrated into the larger building program, including physical sciences, life sciences, and engineering. The building is designed not only to support undergraduate education with state-of-the-art teaching laboratories and learning centers but also to maximize wellness by providing daylight-filled environments where students can participate in group activities or individual study and experience a positive, welcoming space open to imaginative inquiry.
Aligned with the building’s sustainability mission, a soaring, low-carbon, timber-framed atrium houses the center’s social and collaborative spaces, and the swooping glass curtain wall, which floods this multi-story space with natural light, incorporates a mass timber grid shell. This project is targeting LEED Platinum certification.
Advancing integration at one of the top laboratories in the world
Johns Hopkins University Applied Physics Laboratory, Building 201
The Johns Hopkins Applied Physics Laboratory (APL) Building 201 is a veritable wonderland for scientists, boasting cutting-edge tools, equipment and laboratories that push the boundaries of research and development. Whether unraveling the mysteries of the universe, pioneering new materials, or confronting complex national security challenges, Building 201 equips researchers with everything they need to explore new frontiers.
Chemistry labs are radically interwoven into other disciplines like materials testing, nanotechnologies, and synthetic chemistry. The building’s overall design promotes scientists’ interaction through openness, transparency and visual connectivity; leverages workplace strategies to integrate lab and office environments; and helps to increase connections to the university and outside industries.











