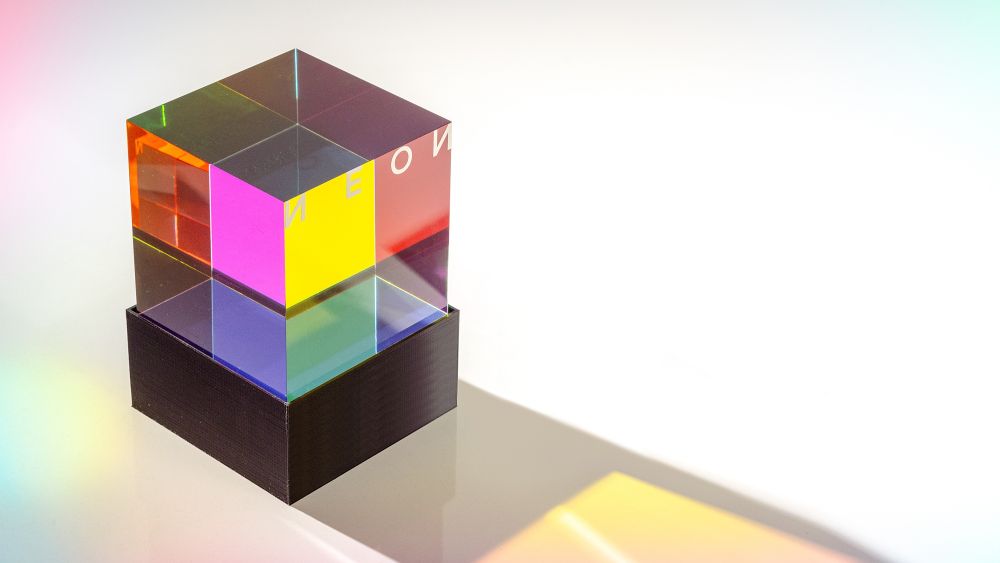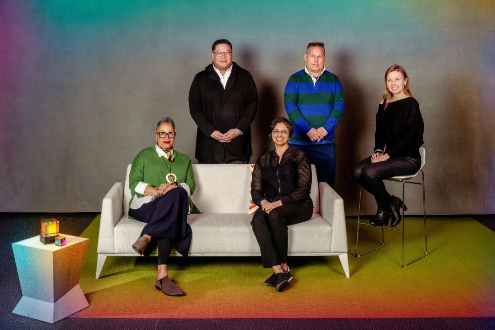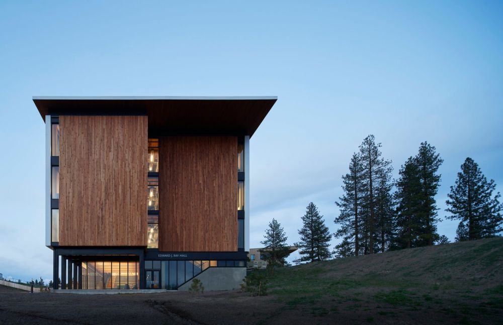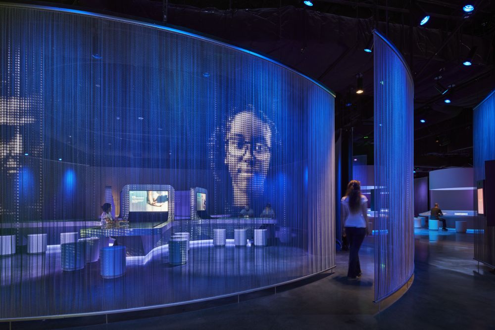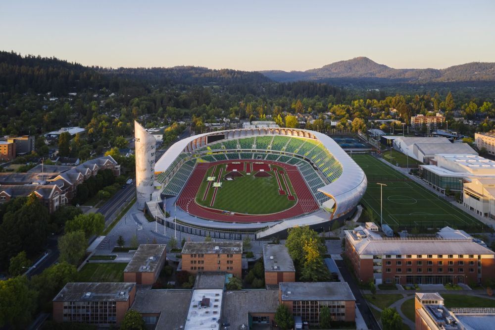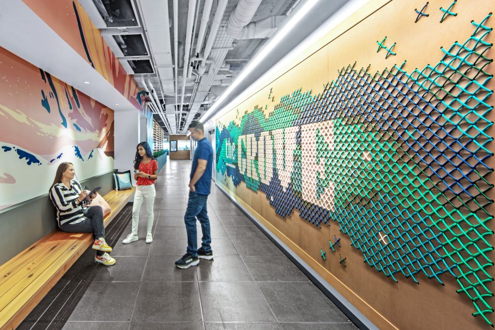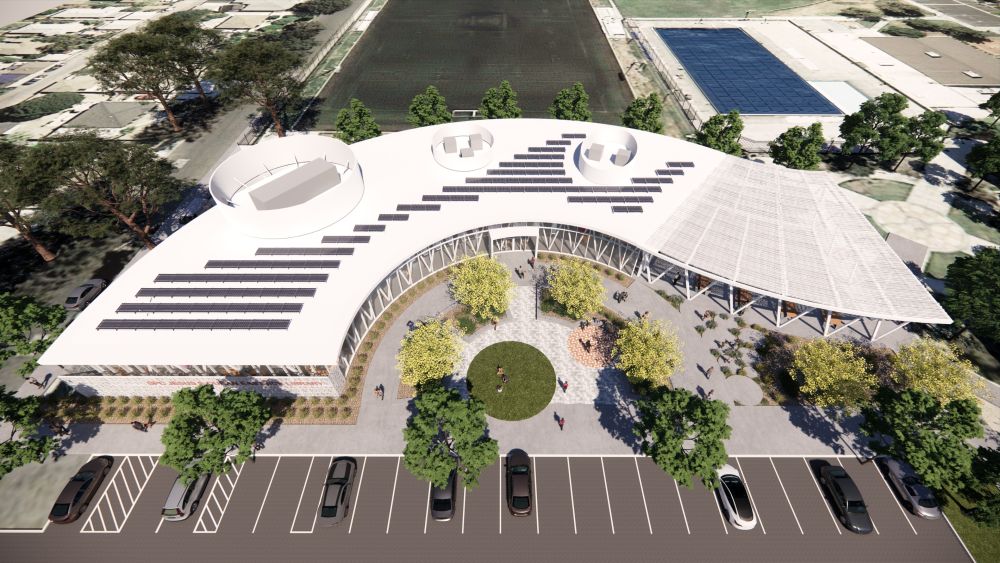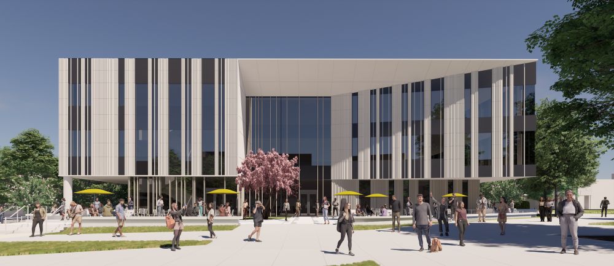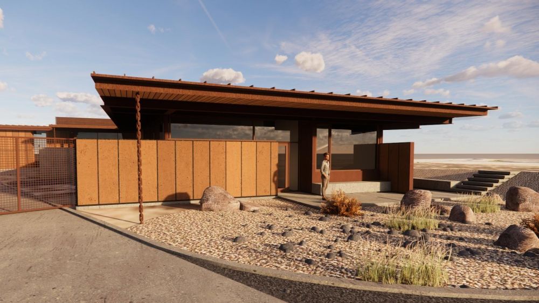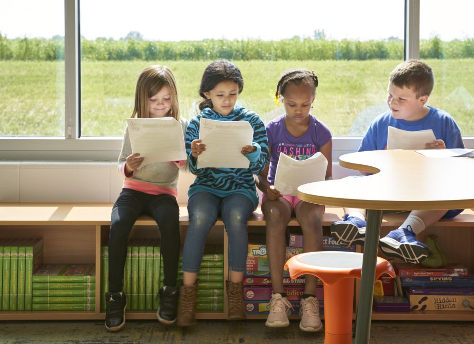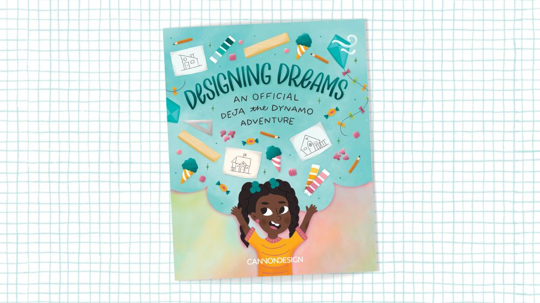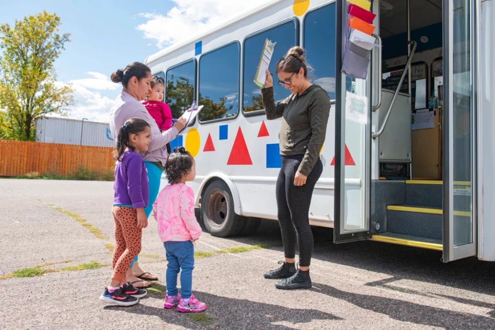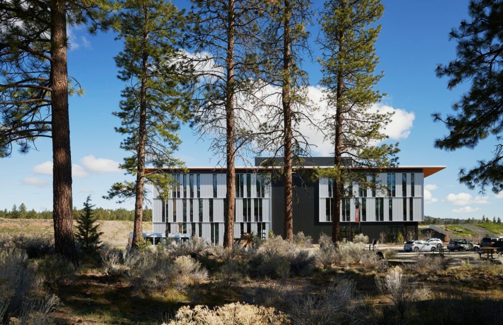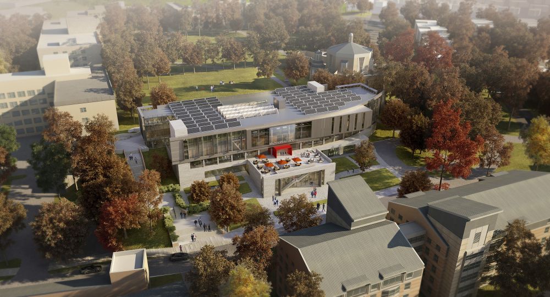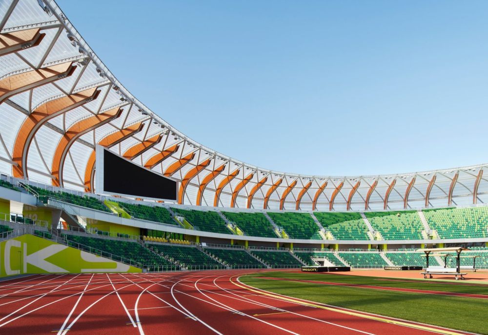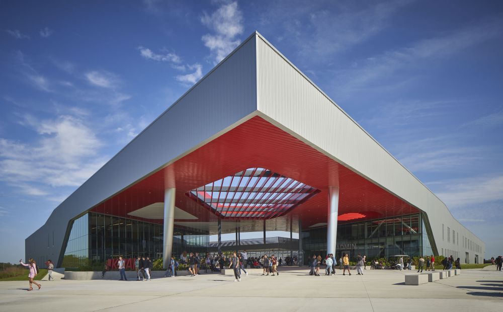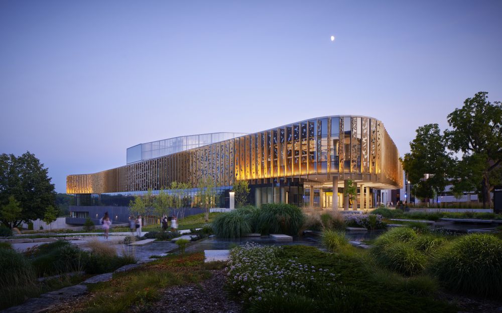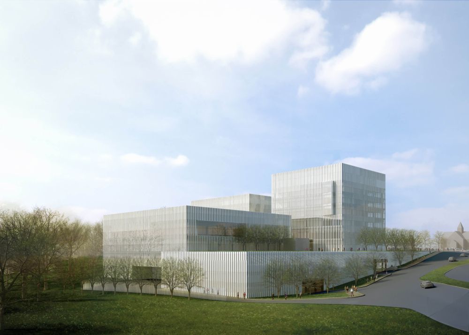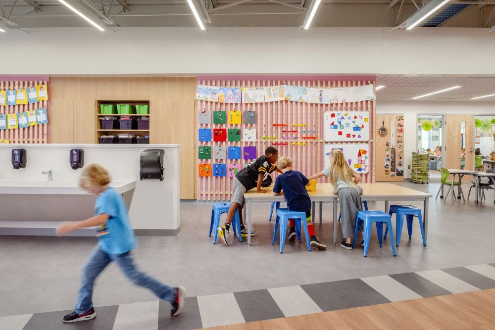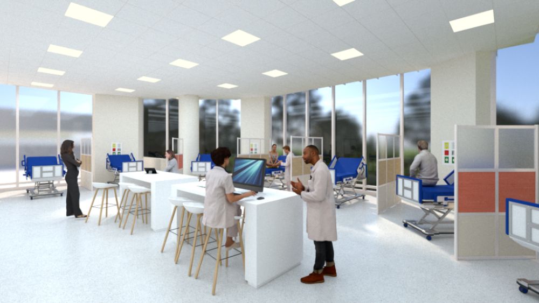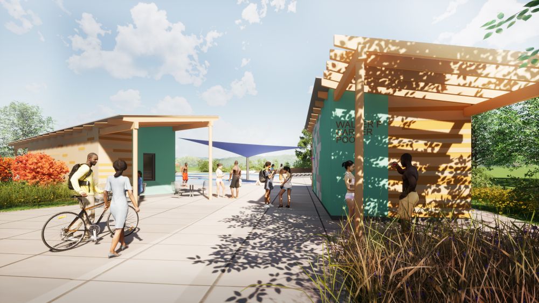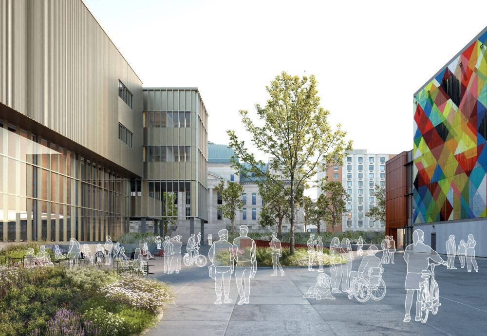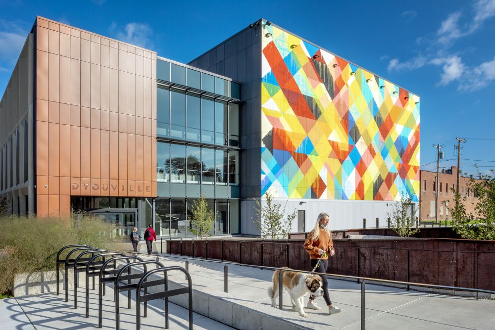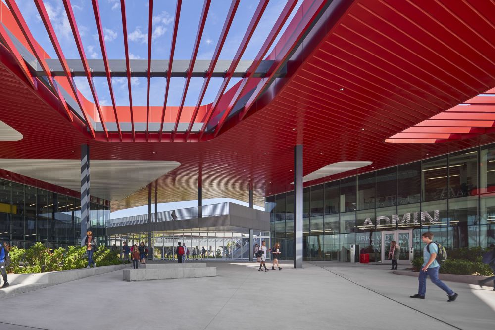Announcing CannonDesign’s NEON Award Winners
March 20, 2024
Social Sharing
CannonDesign's inaugural design recognition program, NEON, cast a spotlight on design excellence across our firm. It celebrated a rich array of disciplines while honoring the outstanding creative achievements by our design teams.
NEON embodies our steadfast commitment to illuminating brilliance and innovation in design. Teams across our firm were encouraged to submit their work in three categories:
- Built: Completed buildings and spaces that have left an indelible mark on their contexts and communities through design excellence.
- Unbuilt: Design solutions yet to be realized, demonstrating clarity of concept and design excellence through captivating graphic storytelling.
- Beyond Built: Non-built environment work visually told, demonstrating our best thinking, ingenuity and creativity in solving our clients' and society's challenges.
An esteemed external jury convened to evaluate each of the 109 submissions received, advocating for the projects they believed most exemplified design excellence.
Meanwhile, internal CannonDesign juries were hard at work, reviewing projects and determining which ones best aligned with our five distinction categories:
- Sustainability: Buildings and spaces that demonstrate deep environmental responsibility.
- Technical Excellence: Outstanding technical achievement in fulfilling design vision.
- Convergence: Solutions informed by diverse knowledge, talent and perspectives.
- Innovation: New and unexpected ideas that establish new paradigms.
- Living-Centered Design: Work that has deep impact on people, communities, society, businesses and the environment flourish.
Following are the award winners in our inaugural NEON awards program. A heartfelt congratulations to the teams, clients and collaborators behind these incredible projects.
Built Awards
Edward J. Ray Hall, Oregon State University-Cascades
Edward J. Ray Hall provides a new learning environment for STEAM programs on the OSU-Cascades campus while creating a vibrant student hub with active interior and exterior spaces. Its design elevates the university’s identity in Bend, Oregon, while exemplifying its commitment to sustainability through Net Zero Energy and a structure of regionally sourced mass timber. This project was designed by our Pacific Northwest Studio, SRG + CannonDesign.
Design team: Lisa Petterson, Carl Hampson, Scott Mooney, David Webb, Laurie Canup, Laurel Danielson, Emily Wright, Eric Ridenour, Jenna Byrd, Tim Evans
Claudia and Nelson Peltz Social Lab, Museum of Tolerance Los Angeles
This immersive exhibit space features 15 distinct areas that promote tolerance and inclusion on different scales — starting with individual biases, to local issues, national conflicts and global crises — highlighting the interconnectivity. In every instance, the Social Lab cross-pollinates messages and themes from other areas of the museum and modernizes the experience. This project was designed by our Yazdani Studio of CannonDesign.
Design team: Mehrdad Yazdani, Mimi Lam, Michael Smith, Jessica Yi, Paul Morel, Joseph O'Neill, Nan Yen Chen, Mai Duellman, Glenn Glinter, Jay Whisenant
Hayward Field, University of Oregon
Envisioned as the “finest track and field facility in the world,” the reimagined Hayward Field is designed to give University of Oregon’s championship-caliber student athletes, and athletes from around the world, an unparalleled stage on which to push the limits of what is possible. A true Theater for Track, Hayward Field sets a new standard for fan experience and connection to the sport with comfortable seating for every single patron, a diversity of in-stadium food and beverage amenities, great sight lines and close proximity to the athletes and the action. This project was designed by our Pacific Northwest Studio, SRG + CannonDesign.
Design team: Aaron Pleskac, Rick Zieve, Jeff Yrazabal, Marquesa Figueroa, Whitney Ranson, Jessica Paley, Elias Gardner, Asayo Shiori, Kristopher Chan, David Webb, Eric Wilcox, Jim Wilson, Qiqi DeGraff, Zoe Sadorf, Uwe Bergk
LinkedIn Toronto HQ, Environmental Graphics
Inspired by the rich tapestry of influences that characterize the city and workplace, LinkedIn’s Toronto HQ environmental graphics project is themed after the “cultural mosaic.” Within the 90,000-sf space, a collection of 104 individual graphics explores the intricate web of connections, overlaps and nuances that reflect the multicultural vibrancy of the city.
Design team: Dylan Coonrad, Steffany Brady, Chelsea Docherty, Abbey Furlow, Miranda Hall, Sharon Mathew, Nicole Sowinski, Jackie Tobin, Jess Wier
One additional workplace project was recognized with a Built Award, though we unfortunately can't share it due to client confidentiality. Nonetheless, congratulations to the design team: Michelle Rotherham, Olivia Gebben, Mike Ness, D'Marco Williams, Ken Crabiel
Unbuilt Awards
SPC Jesus S. Duran Eastside Library
A full-service library serving the needs of Riverside, California's culturally diverse Eastside neighborhood, the library is anchored in SPC Jesus Duran’s commitment to service and youth mentorship. Stemming from deep stakeholder engagement and three initial exploratory concepts, the design establishes the library as a beacon of light, opportunity, connectivity and vibrancy for the community. The uniquely curved building is remarkably transparent and energy efficient thanks to a glazed façade featuring an exterior solar shade screen with a computationally designed pattern that celebrates Riverside’s rich culture.
Design team: Kevin Nyhoff, Kian Manoochehri Farr, Brandon Dekker, Lisette Aragon-Kahlon, Harry Lyu, Jeremy McCarthy, Kristie Gair, Tim Kyes, Amber Lang, Raisa Shigol, Mark Graf, Keith Hammelman, Josh Posner, Salvatore Cherone, Moshin Hassan, Emily Koussa, Sal Bonetto, Benjamin Gossow, Kassam Master
College of Health & Human Services, California State University Long Beach
Taking a bold approach to interdisciplinary learning and collaboration, the College of Health and Human Services at Cal State Long Beach is affectionately being described as “The Partnership College.” The vision for the college, which brings together these Health Science departments for the first time, is to create a collaborative learning environment, support faculty development and serve the Long Beach community.
Design team: Kevin Nyhoff, Jenny Delgado, Jaime Rivera, Chris McCampbell, Sean Taber, Sumegha Shah, Jacky Yung, Cindy Lai, Jay Whisenant, Denise Luna-Heredia, Abigail Furlow, Leqi Lu, Emily Weiser, Eric Shamp, Nicole Carpenter-Davis
Rosena Ranch Station
The Rosena Ranch Fire Station is a new 14,900-sf fire and sheriff station located in San Bernardino County, California. The architectural design, form and building expression are inspired by the nearby mountain range, rugged watershed landscape and the harsh climatic conditions that define this region. The site experiences high heat, cold nights, high winds from the northwest and an abundance of intense sunlight. The exterior expression of the building utilizes a weathering steel rain screen cladding that will begin to change color, display a patina and evolve into a final static state of finish complementary to the desert-like environment.
Project team: Kevin Nyhoff, Kian Manoochehri Farr, Brandon Dekker, Sina Nejad, Jeremy McCarthy, Tim Kyes, Bender Singh, Javier Madrigal, Whitney Churchill, Amber Lang
One additional experience design project was recognized with an Unbuilt Award, though we unfortunately can't share it due to client confidentiality. Nonetheless, congratulations to the design team: Dylan Coonrad, Chris Lambert, Daniel Olberding, Emily Stampanato, Abbey Furlow, Agata Malkowski, Sharon Mathew, Mark Nowacyk, Jess Wier
Beyond Built Awards
Whole Child, Every Child
Rooted in what started as our Whole Child research initiative, this approach explores crucial design elements for the well-being of young people, families and communities. The initiative has evolved into a comprehensive framework guiding our pediatric planning and design philosophy. It’s not a rigid prescription but an ongoing dialogue involving clients, children, caregivers, advocacy groups, families and educators. It’s created a dynamic tool for client engagement and radical collaboration.
Team: Kristie Alexander, Maggie Bailey, Marisa Nemcik, Paul Mills, Stephanie Vito, Nicole Sowinski
Designing Dreams: An Official Deja the Dynamo Adventure
Deja the Dynamo is a creative, inquisitive young girl who uses design thinking to explore her world. With a lively spirit and avid curiosity, she leads her friends Leo and Annie on adventures to learn about architecture, design, science nature and more. In her inaugural adventure, Deja and her friends discover the world of design thinking at Summer Science Camp. With the help of a whimsical dream machine, snow cones and bubblegum, and guidance from Deja’s mom, a professional architect, the friends work together to create the building of their dreams.
Team: Andrea Martin, Sharla Toller, Chris Whitcomb, Jess Wier
El Busesito Preschools
Valley Settlement, a dedicated social justice nonprofit organization, is addressing the pressing needs of the rapidly growing immigrant community in Roaring Fork Valley, Colorado. With many community members employed in service jobs in upscale resort towns like Aspen, the prohibitive cost of living forces them to reside in distant, resource-limited areas. To offer essential, cost-free childcare and preschool services, Valley Settlement introduced mobile El Busesito preschools that traverse the county, bringing education to the children in their own communities. Through Open Hand Studio, CannonDesign is collaborating with Valley Settlement to establish comprehensive design guidelines that optimize the efficiency, learning potential, play opportunities and overall well-being of these mobile preschools.
Design team: Aileen Hernandez, Marisa Nemcik, Stacey Root, Caroline Snow, Chris Whitcomb
Sustainability Distinctions
Edward J. Ray Hall, Oregon State University-Cascades
Edward J. Ray Hall provides a new learning environment for Science, Technology, Engineering, Arts and Math on the OSU-Cascades campus while creating a vibrant student hub with active interior and exterior spaces. Its design elevates the university’s identity in Bend while exemplifying its commitment to sustainability through Net Zero Energy and a structure of regionally sourced mass timber. This project was designed by our Pacific Northwest Studio, SRG + CannonDesign.
Design team: Lisa Petterson, Carl Hampson, Scott Mooney, David Webb, Laurie Canup, Laurel Danielson, Emily Wright, Eric Ridenour, Jenna Byrd, Tim Evans
St Vincent Hall - Health Sciences Center, St. John's University
This new health sciences building will embody a holistic and scalable approach to environmental responsibility, aligning seamlessly with both campus and New York City sustainability initiatives. It will take a decisive stand in energy conservation and carbon reduction; in accordance with NYC’s Local Law 97, the fully electric building is heated and cooled with 66 geothermal wells and will receive nearly $1.5 million in NYSERDA rebates.
Design team: John Reed, Phil Dordai, Aneta Mancheno, Dan Sheen, Alice Allan, Kieran Haruta, Dale Greenwald, Megan Hart, Franco Atienza, Kristin Miller, Julie Dumser, Erik Terry, Dan Warner, Kate St. Laurent
Technical Excellence Distinctions
Hayward Field, University of Oregon
Envisioned as the “finest track and field facility in the world,” the reimagined Hayward Field is designed to give University of Oregon’s championship-caliber student athletes, and athletes from around the world, an unparalleled stage on which to push the limits of what is possible. A true Theater for Track, Hayward Field sets a new standard for fan experience and connection to the sport with comfortable seating for every single patron, a diversity of in-stadium food and beverage amenities, great sight lines and close proximity to the athletes and the action. This project was designed by our Pacific Northwest Studio, SRG + CannonDesign.
Design team: Aaron Pleskac, Rick Zieve, Jeff Yrazabal, Marquesa Figueroa, Whitney Ranson, Jessica Paley, Elias Gardner, Asayo Shiori, Kristopher Chan, David Webb, Eric Wilcox, Jim Wilson, Qiqi DeGraff, Zoe Sadorf, Uwe Bergk
Kirkland Ranch Academy of Innovation
Kirkland Ranch Academy of Innovation was designed to be a vessel of impact for students and the local economy. Focusing on Career and Technical Education, the school offers hands-on, interactive learning that teaches skills more than theory — arming students with the competencies needed to successfully transition from high school to careers, or into college and beyond. Showcasing strategic siting and stunning architecture, the project features various internal and external spaces engineered to foster community, collaboration and safety.
Design team: Michael Kmak, Stuart Brodsky, Robert Benson, Katie LaCourt, Juan Azuero, Lucia Lee, Guillermo Mayol Lorido, Maurya Cohan, Dylan Coonrad, Marion Lawson, Geoff Walters and Hepner Architects (Architect of Record)
Convergence Distinctions
Western Michigan University Student Center
The new Student Center at Western Michigan University symbolizes inclusivity, drawing inspiration from the heritage of the Ojibwe, Odawa, and Bodewadmi nations that historically inhabited the land. Designed with extensive stakeholder engagement and guided by principles of institutional diversity and multiculturalism (IDM), it offers gathering spaces, dining facilities, a bookstore, a brewpub and so much more. The architectural design, inspired by both the natural environment and Native American culture, features curved walls, circular rooms, and a central atrium known as the "Heart," evoking Michigan's forests with cedarwood and skylights.
Project team: Thomas Hanley, Charles Smith, Brett Lawrence, Robert Benson, Roland Lemke, Carrie Parker, Darren Poon, Jacob Simanowitz, Billy Raleigh, Emily Weiser, Maurya Giulvezan, David Bibbs, Raisa Shigol, Miranda Hall
Philadelphia Neurosciences Institute
The Philadelphia Neurological Institute (PNI) is more than just a building; it's a vibrant ecosystem fostering collaboration among clinicians, patients, and industry partners to advance care delivery and research. By eschewing departmental divisions, PNI empowers health professionals and researchers to synergize efforts, propelling translational health and knowledge transfer to new heights. With a striking exterior featuring a unitized curtain wall system and thoughtfully integrated outdoor spaces like rooftop gardens and woodland trails, PNI embodies a holistic approach to healthcare innovation and community engagement. This project was designed by our Yazdani Studio of CannonDesign.
Design team: Mehrdad Yazdani, Michael Smith, Carlos Amato, Craig Booth, Joseph O'Neill, Ben Juckes, Danila Babko-Malyi, Sal Bonetto, Joe Cohen, Brian Alesius
Innovation Distinctions
Ehrman Crest Elementary & Middle School
The Ehrman Crest Elementary & Middle School began with a hypothesis: Can a school be as engaging and exciting for students as a Children's Museum? We teamed up with the Children's Museum of Pittsburgh (CMP) to create a new hybrid building type that applies lessons learned from decades of activating children's curiosity and applied it to school design.
Design team: Mike Corb, Troy Hoggard, Jeremy Dwyer, Ekta Wali, Jake Clare, Steve Jones, Kevin Garcia, Miranda Hall, Anne Fullenkamp (Children's Museum of Pittsburgh)
Rapid Response Flex Pod
During the ongoing construction of the ED and Surgery Expansion at UC Health, our team conceptualized an innovative solution for a space adjacent to the renovated ED. This solution offers added socially distanced seating for the University of Cincinnati Medical Center (UCMC) campus during normal operations, a separate entrance for the emergency department to prevent cross-contamination, and facilitates crowd separation during large gatherings. Prioritizing security and safety, the design features flexibility to adapt to various environments, with concealed medical devices and adaptable furniture arrangements ensuring swift activation based on the ED's needs and community requirements.
Design team: Jim Gordon, Natalie Petzoldt, David Polzin, Brian Silva, Rachael Haas, Eric Henke, Matthew Kron, Ellen Leise, Mikki Sammons, Tumelo Schultz, Brendan Smith, Jackie Teuber, Sheng Yin
Living-Centered Design Distinctions
Outdoor Neighborhood Pools, Baltimore City Recreation + Parks
Developing the ability to swim is largely tied to socioeconomic status and racial disparities. The historical segregation of cities and the enduring impact of discriminatory policies continue to have a profound influence on determining who has access to pools. Refreshingly, Baltimore City Recreation and Parks is taking a systematic, city-wide design approach to closing this equity gap. Our designers are collaborating with the City of Baltimore to revamp a series of pool facilities, aiming to guarantee that every city resident can conveniently walk to a nearby pool for recreation and relief from scorching temperatures.
Design team: Monica Pascatore, Donald Conner, Scott Whitehead, Lisa Reed, Ricardo Orfila, Wenjia Wu, Jacob Grove, Anushka Kantak, Briana Wilkins, Kyle Bowie, Nguyet Vo, Hrishikesh Rane, Soumya Supekar, Moumita Banik Mou, Rachel Mensah, Anthony Vischansky
College of Osteopathic Medicine, D'Youville University
Designed as a "Building of the Mind," the upcoming College of Osteopathic Medicine at D’Youville University embodies a holistic approach to healthcare and education. It integrates spaces and environments that promote mindfulness and healing within the context of a rigorous academic environment. Built upon a body of research into Perceived Sensory Dimensions (PSD), the building is imagined as a spectrum of experiences and qualities of space that seek to stimulate socialization, learning and inquiry, while allowing opportunity for seclusion and restoration through connection to oneself and nature.
Design team: Tim Adams, Amol Awati, Genie Bae, Ayse Bautz, Emma Canny, Tim Costello, Carmen I. Ruiz Cruz, Kevin Cudney, Samantha Dobrusin, Kalyn Faller, Mario Fasulo, Jared Freeman, Catherine Gordon, Denice Guillermo, Hanga Gyorgyi, Coffield King, Austin Kozuch, Lizzie Hagerty, Jae Bin Lee, Derek Main, Brian Mangene, Andrew McCoy, Todd McEntire, Roberto Morfin, Jacob Morrison, Michael Nagle, Mark Nowaczyk, Ron Pasquale, Maura Perez, Ashley Persad, Hamza Presswala, Rob Radley, Rebeca Pena Reinoza, Aaron Salva, Sumegha Shah, Tyler Starow, Michael Patrick Sullivan, Kaci Toms, Claire Tyler, Dan Warner
